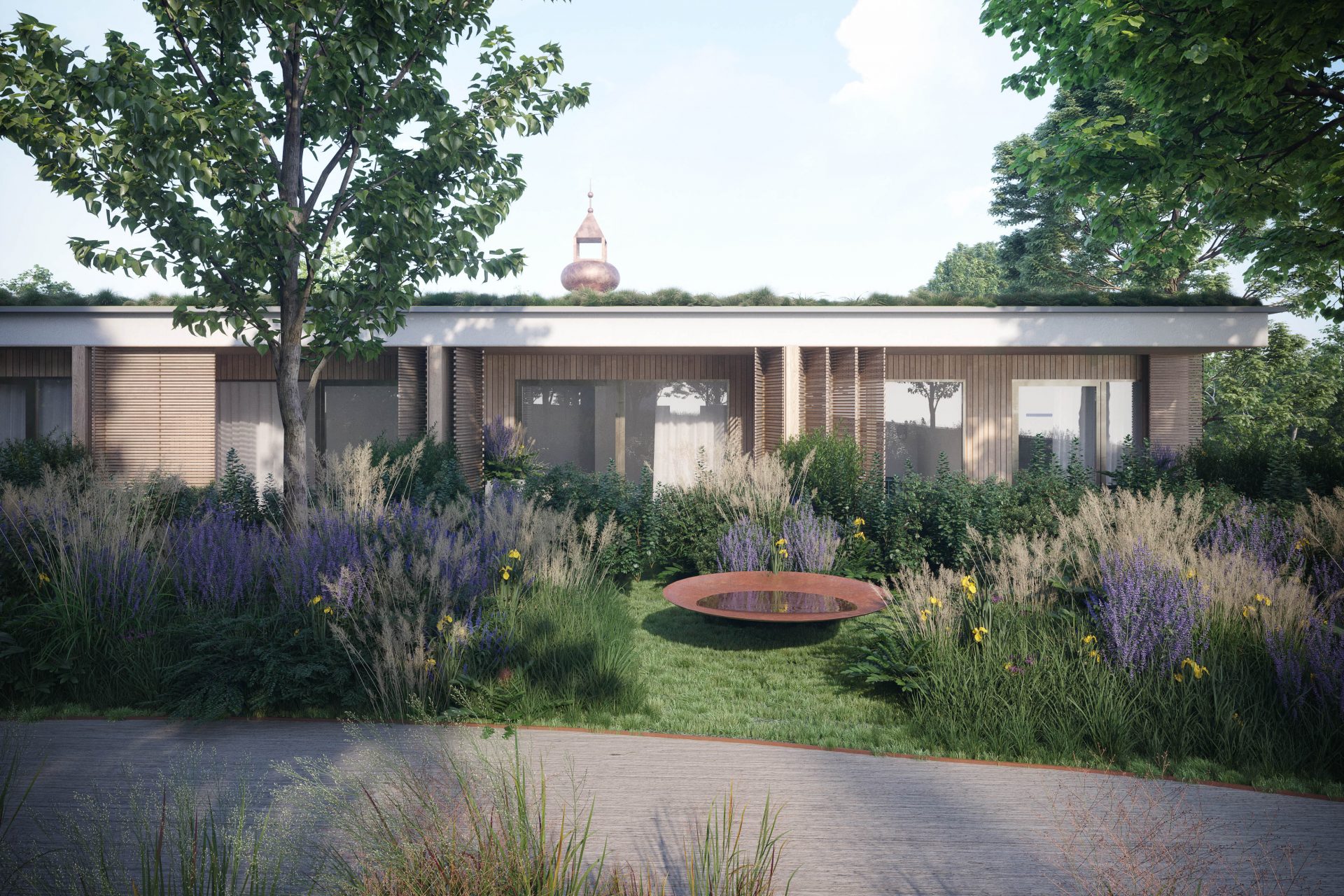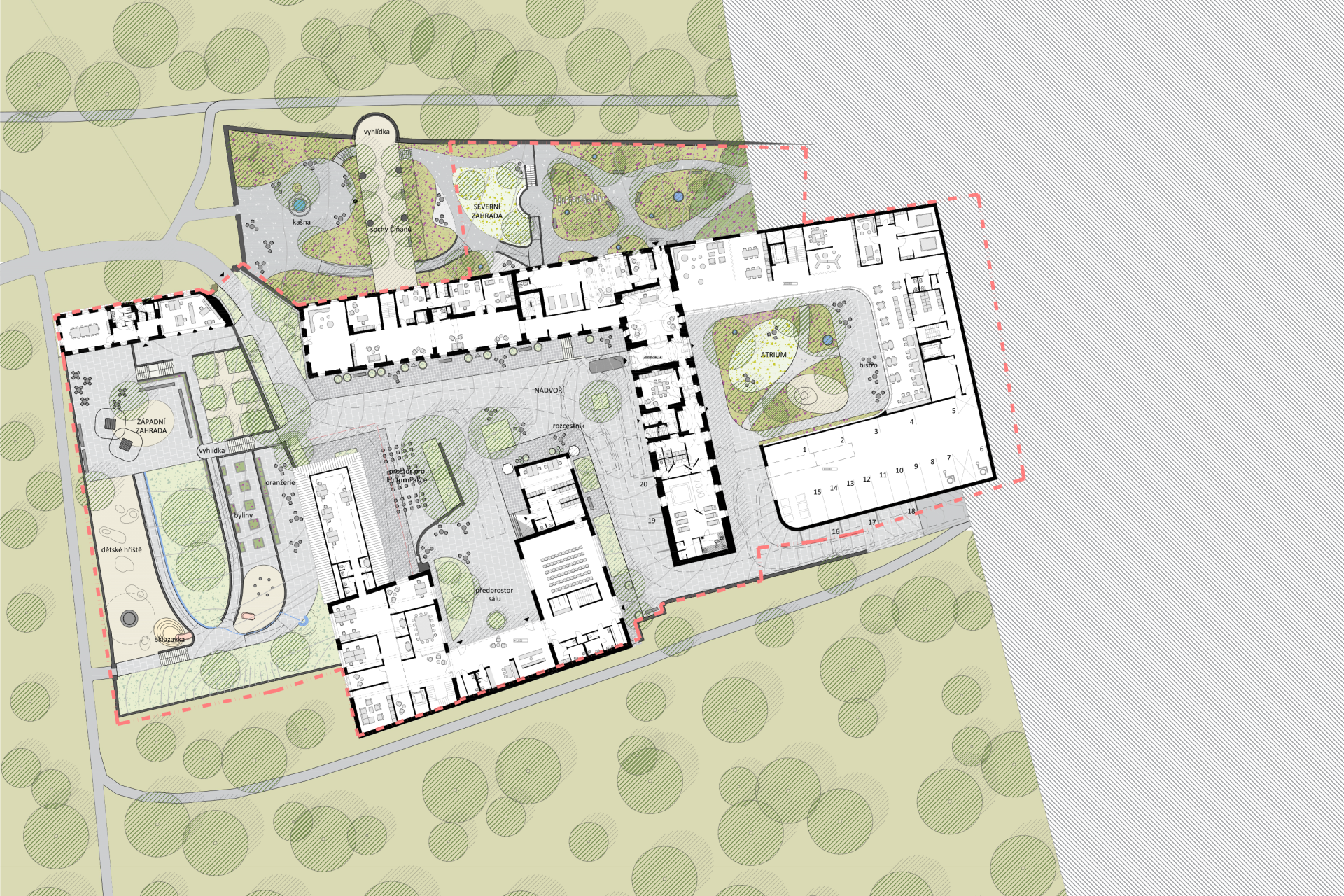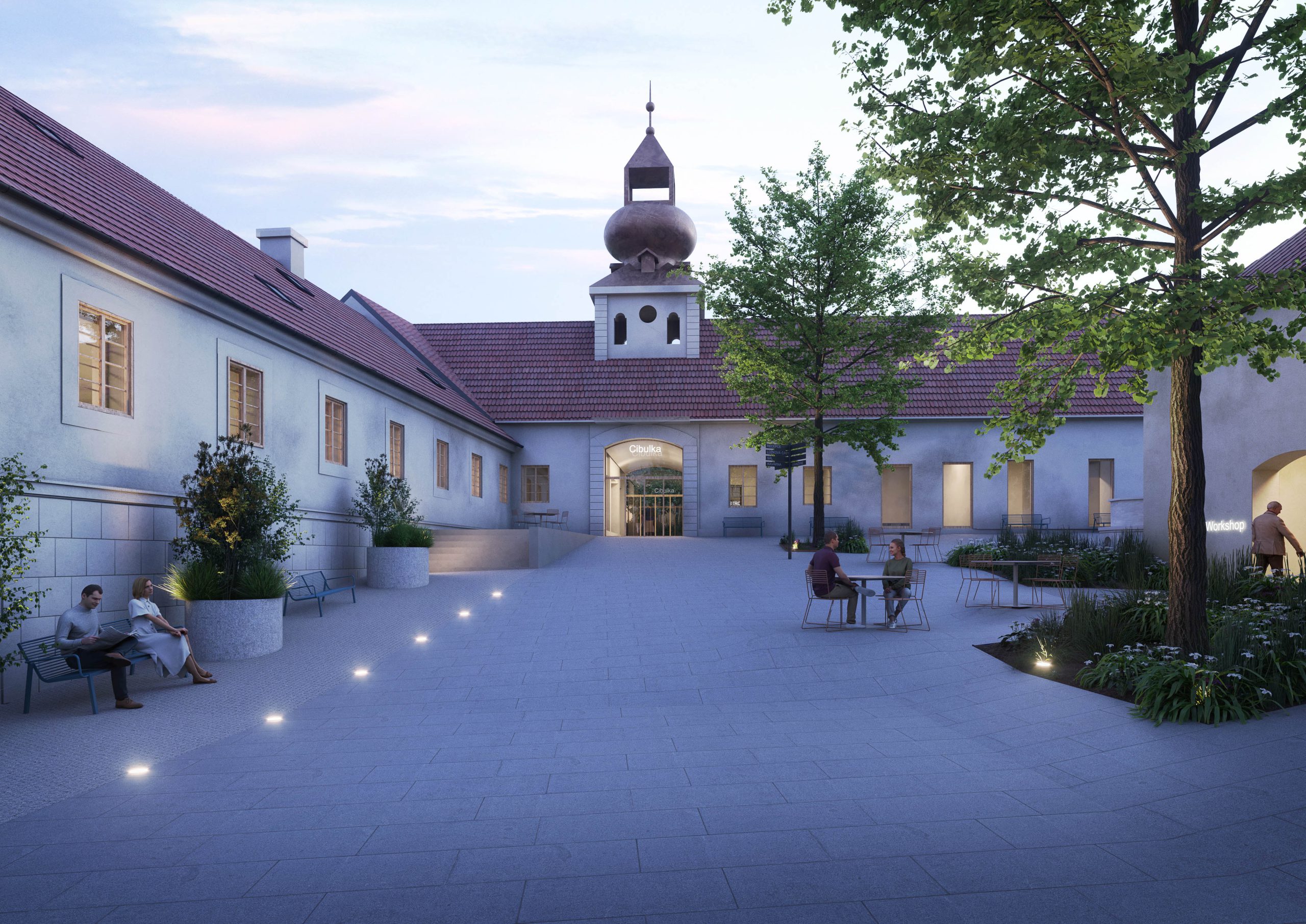We designed the restoration of a historical monument – an ornamental farm to which we added a new layer in the form of a garden pavilion for young patients and their parents. The current pulic courtyard of Cibulka is newly supplemented by a new protected yard, which belongs to the accommodated clients. The homestead is surrounded by several gardens, the west is intended for public use, the east and north for the people of the hospice.
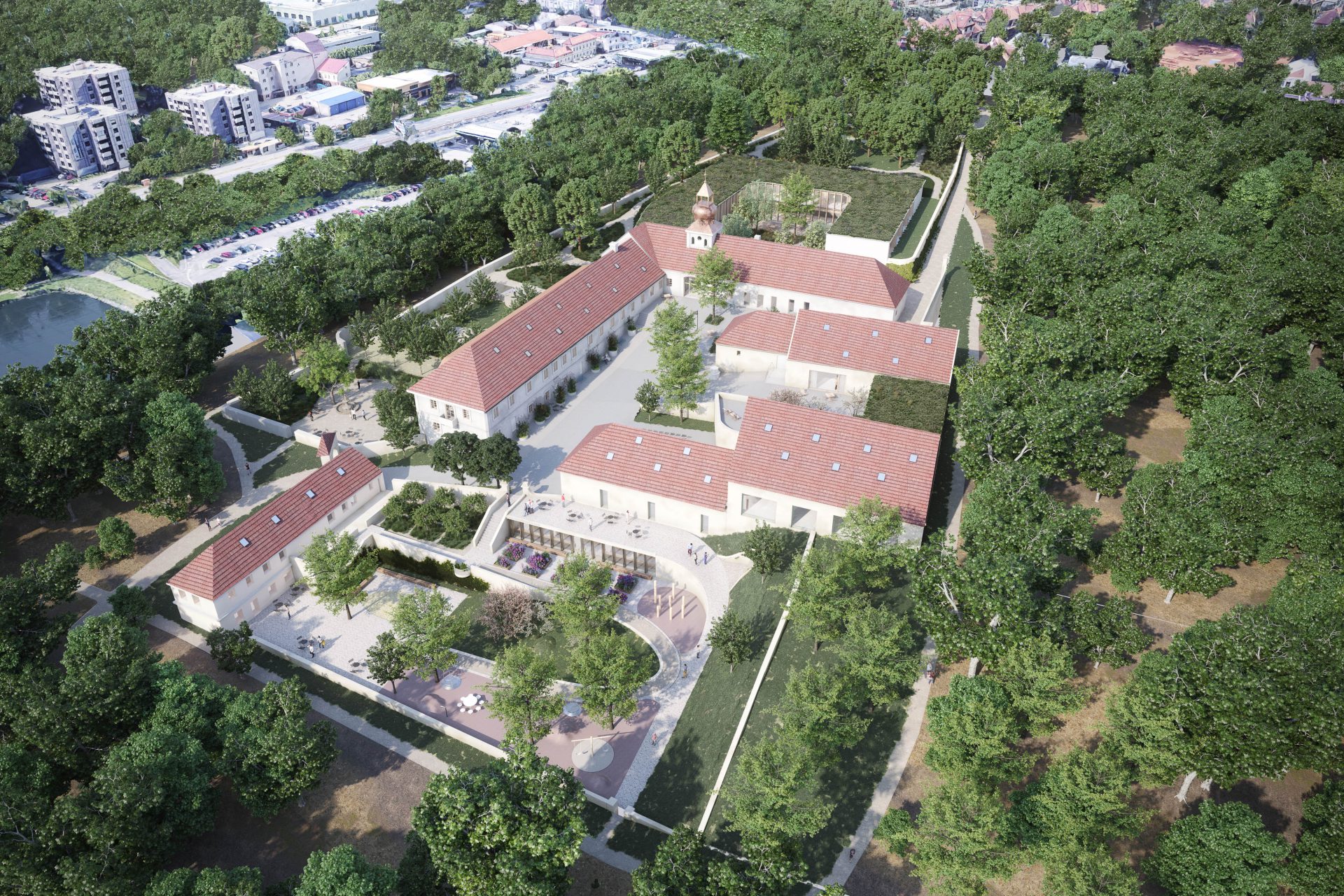
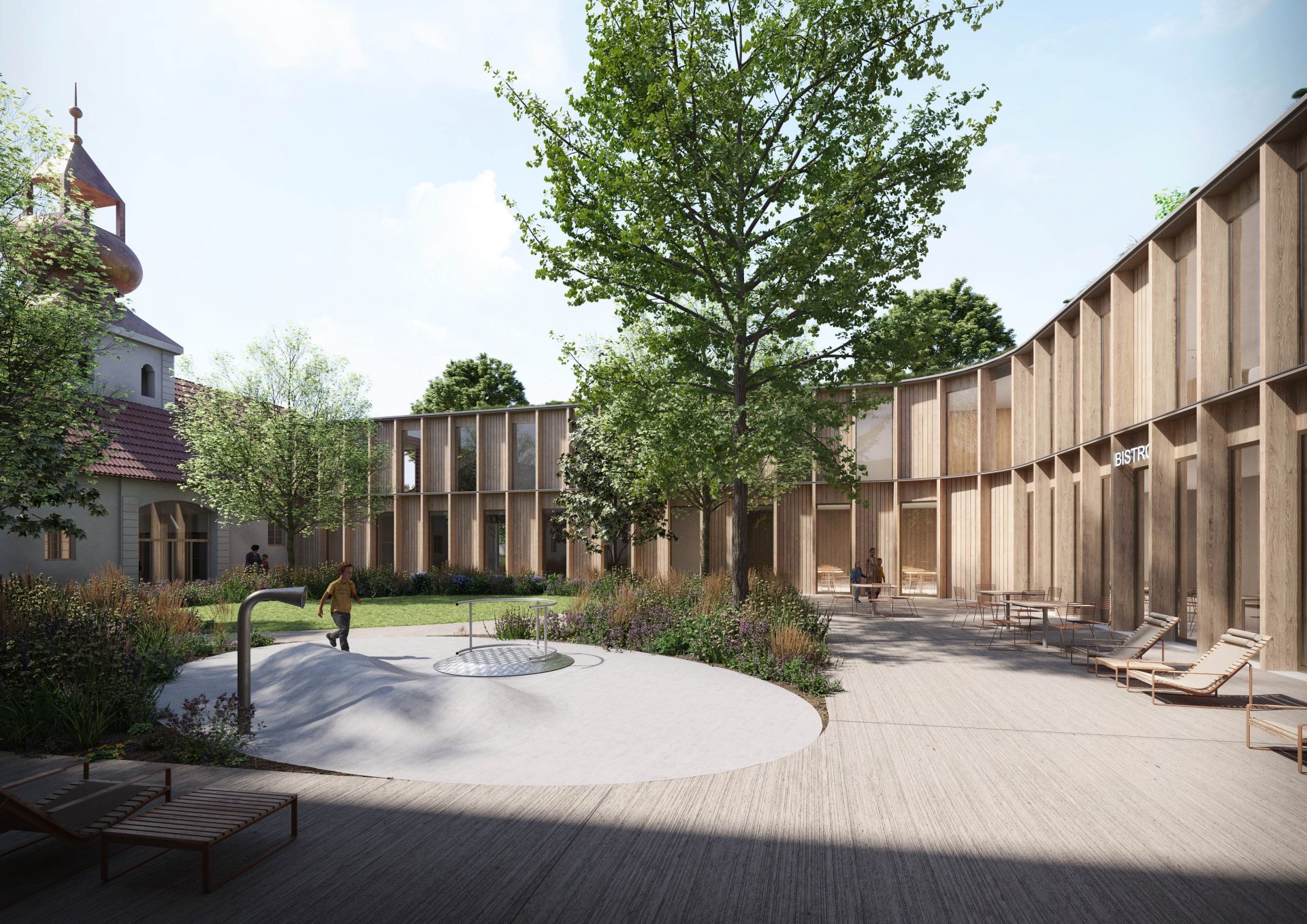

Homestead Na Cibulce is a unique place. The romantically composed landscape of the park from the first half of the 19th century surrounds the old farm buildings to make the whole complex look a bit like a castle. Viewpoints are filled with artefacts. Nooks and crannies are combined with the buildings into a whole that awaits restoration.
Our goal was to design a renovation of Cibulka that would inspire young patients, provide relief to their parents and offer reinforcement to the staff. We wanted to build on the romantic spirit of the homestead and supplement it with a building that would meet the operational requirements of a top medical facility while not damaging the monument. On the contrary, the design will conduct a dignified dialogue between the patients and strengthen the atmosphere of the ornamental farm.
We proposed to supplement the generous scale of the estate, a long baroque and classicist farmhouses, with a fragile new building, a pavilion flooded with light. It will be an inconspicuous part of the eastern garden and will greet guests with open arms. The pavilion will be a house that will have a different quality than the historical brick buildings, it will be more open and connected to the surroundings.
The area is naturally divided into two basic parts defined by the existing buildings. The southern part is intended for contact with the public, and the northern part is intended for clients of the hospice. The layout of the historic buildings offers a comprehensive functional arrangement of the exterior spaces. The western garden is intended for the general public. Adjacent to the gardener‘s house with a cafe, it is complemented by an orangery, a children‘s playground, and planting beds. The courtyard is connected to the entrances to the main hall, to the field care, to the Vlčkový Family Foundation, and to Zlatá Rybka. In the barn area between the former pigeon houses, we propose to create a space for a parents‘ workshop. Here they can tie flowers, mix herbal teas, and more. The products can then be sold in the cafe or directly in the workshop room.
Other gardens serve the hospice patients, their parents, and the employees. The inner courtyard offers a sheltered space for the social life of the hospice, while the northern and eastern gardens provide space for a walk or quiet contemplation.
