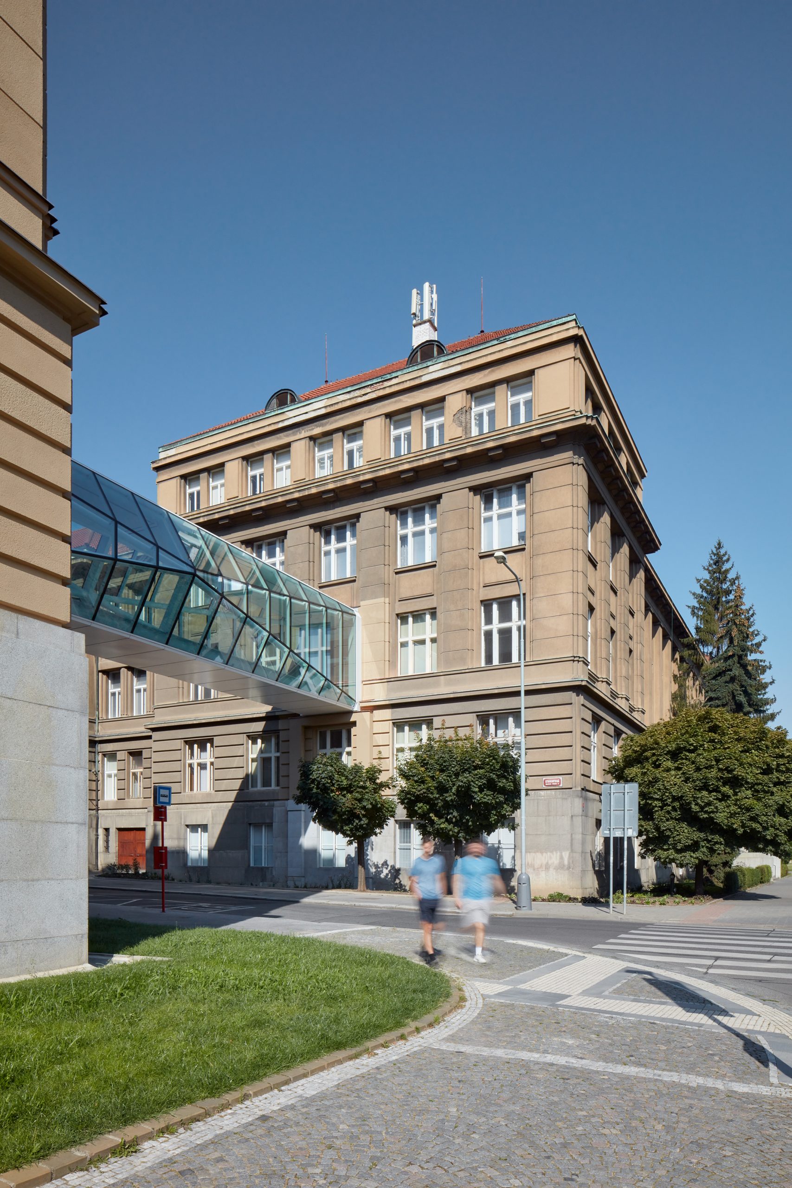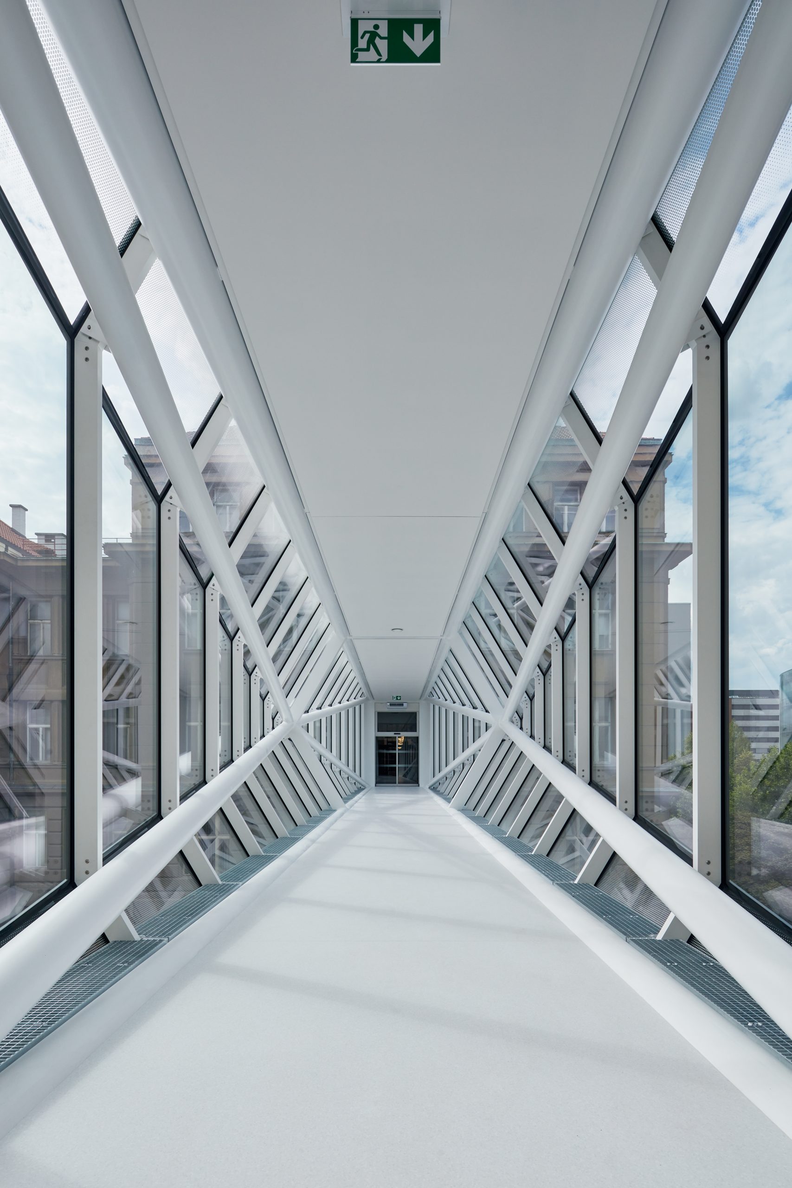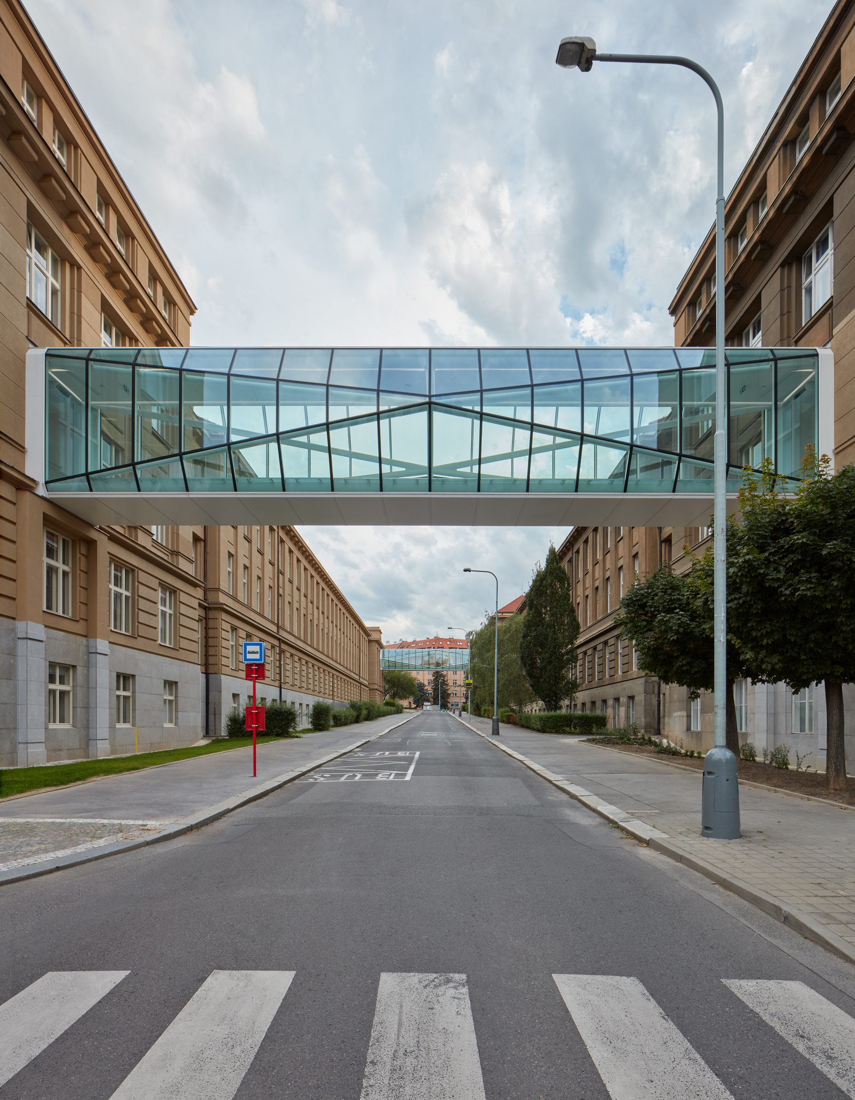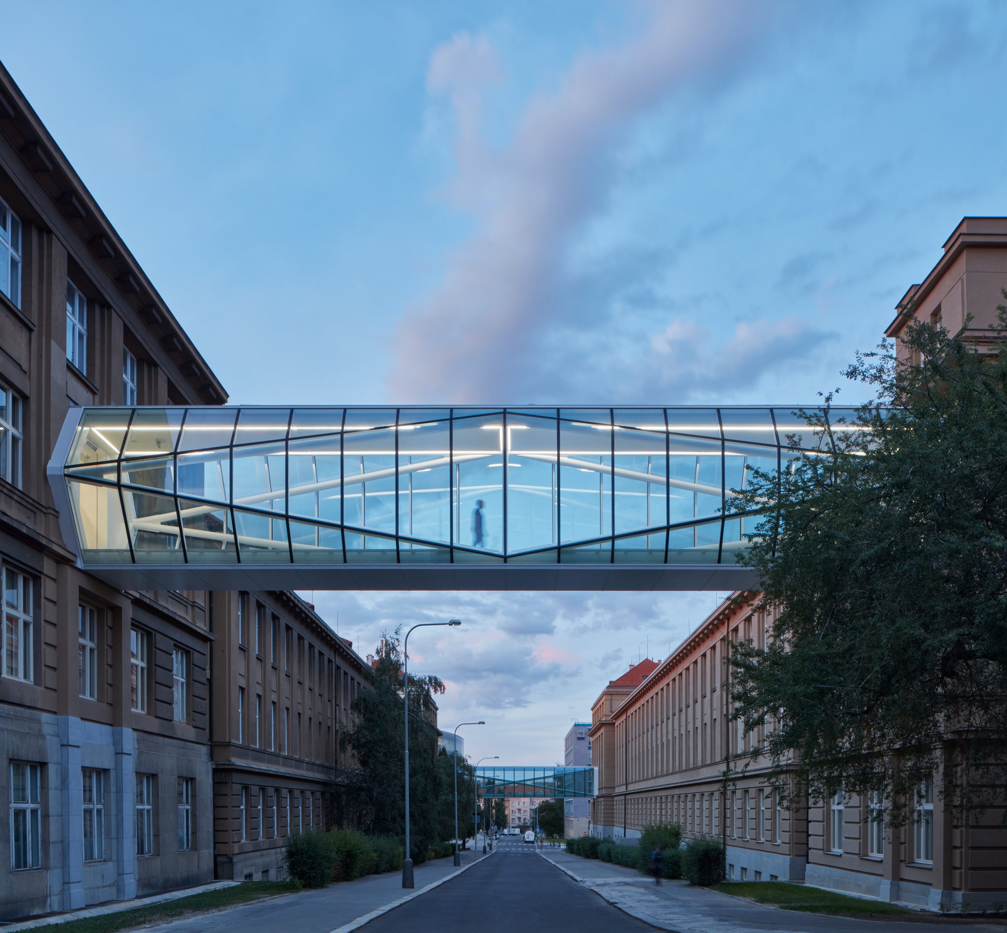Stretched crystalline footbridges - a new symbol of the UCT Prague campus. Two alike but not identical footbridges are a place to look around and stop on the way through the labyrinth of the internal corridors of the complex.
UCT Prague decided to restore the original idea of the architect Antonín Engel in 2017. Engel’s unrealized design from 1936 connects the buildings with a massive brick structure on pillars and arches.
The new crystalline glass footbridges have a sculptural quality and lightness. The grid connects the rectangle to the hexagon as a reference to the world of organic chemistry and the basic structure of molecules. The glass crystals thus show the ongoing inner world of a leading chemical engineering college. The structure consists of a supported beam on two concrete pillars, which are attached to the facades of existing buildings. The pillars are clad in plinth stone and visually unified with the facade. The diagonals of the steel structure strut tie rods help carry the center of the footbridge. The exterior of the structure is glazed with heat-insulating double-glazed glass. The full ceiling of the footbridge stiffens the structure and prevents excessive overheating, and the concrete-coated floor dampens the vibrations of the structure. The footbridges are closed on both sides by automatic glass doors.









