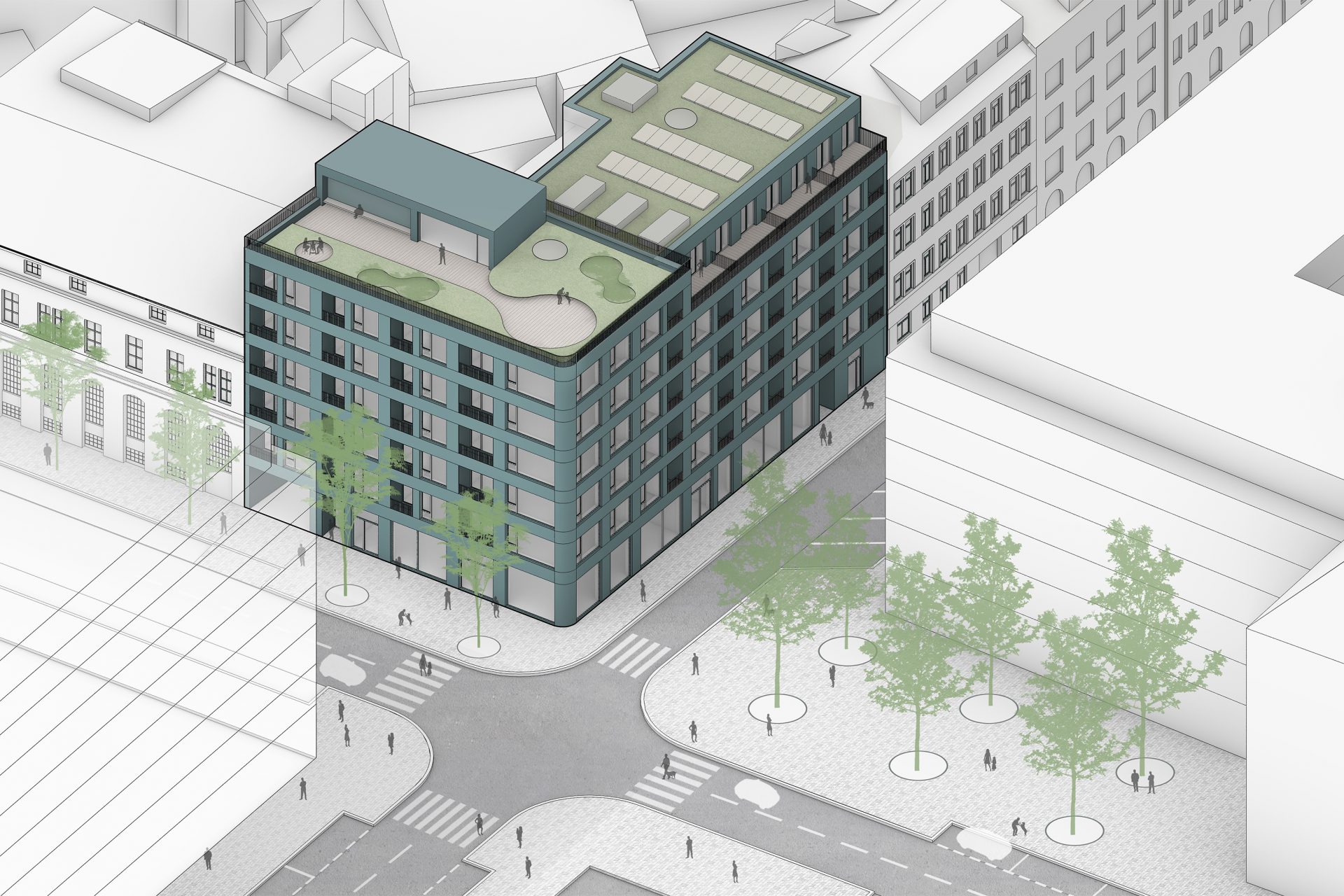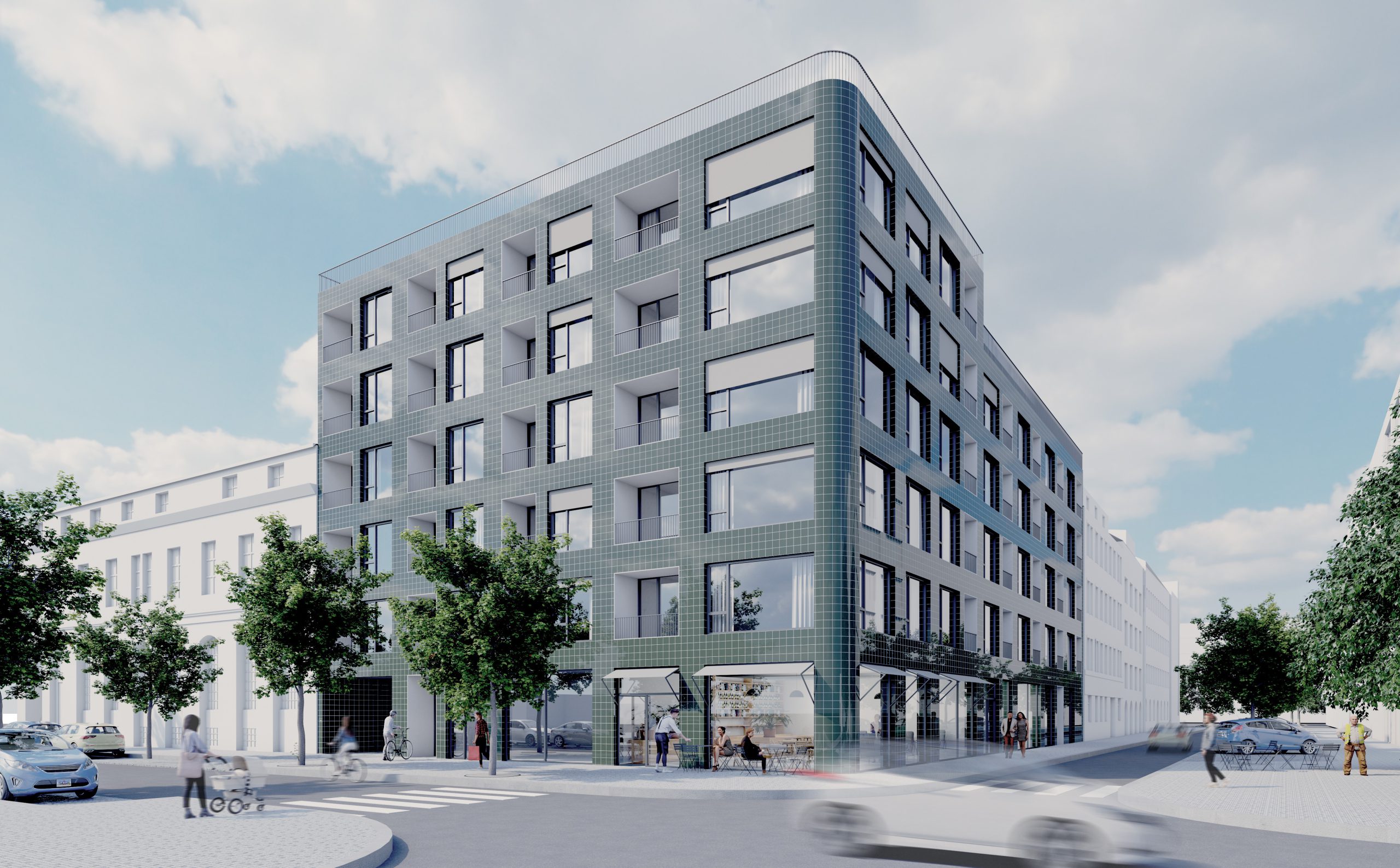An ordinary yet durable house. Unique at second glance.
A townhouse following the tradition of Prague tenement houses with its character, scale, ceramic tiling, and rounded corner. The contemporary quality of living is represented by the energy-saving apartments. Large windows may be hidden beneath shading fabric roller blinds to target the summer heat, while the green roof, solar panels, and heat recovery systems in all apartments also help maintain a mild climate inside the building. Indoor apartment plazas with a circular atrium promote the social aspect of the house, promoting a neighbourhood community. The residential green roof serves all residents of the house. The ceramic-clad street facade is also sustainable and resistant to degradation over time.
The front of the house towards the corner responds to the planned public space being created opposite the house at the intersection of Železničářů and Za Papírnou streets. The receded 6th floor facing Za Papírnou Street forms a corner tower, with a width corresponding to the proposed square. The house opens up with a commercial ground floor onto Železničářů Street, which has all the qualities to become a regular urban street.









