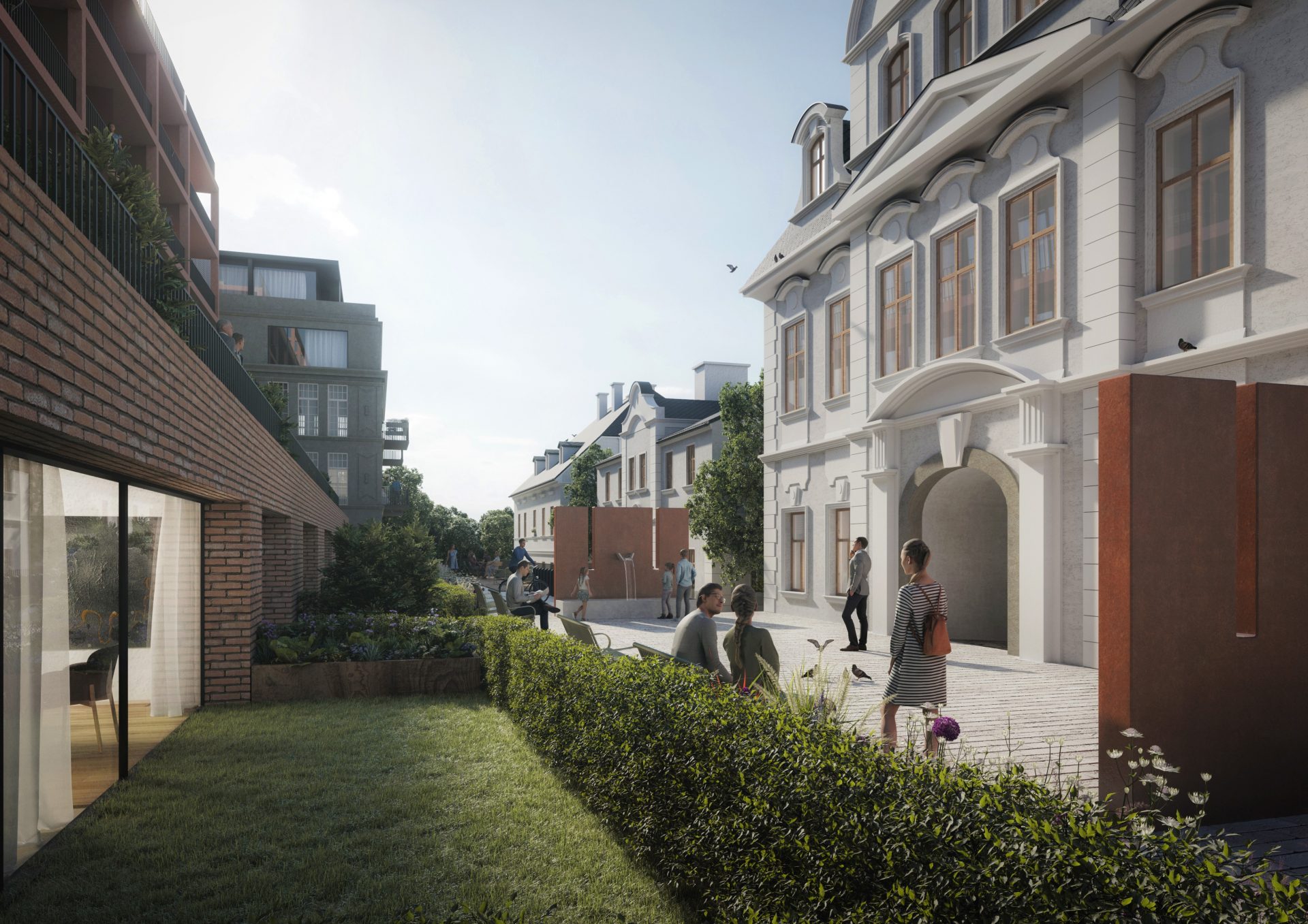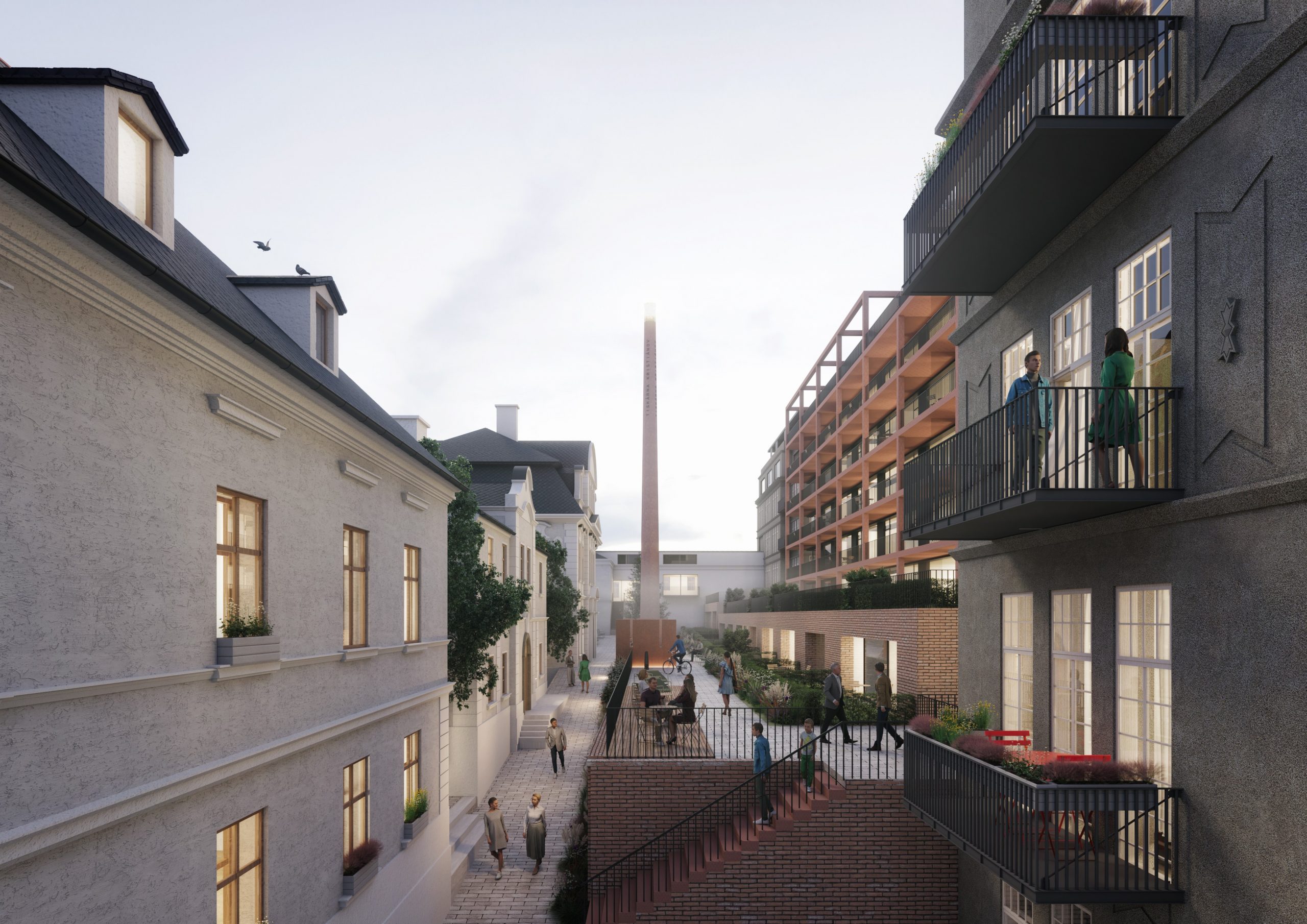Three layers of architecture, three different uses of the area, three original solutions
The area of former printers in Liberec Kristiánov is a unique confluence of building layers. Different construction stages are intermingled here together with different functional uses of individual houses. The set is based on the urbanism of the end of the 18th century, a garden district with bourgeois houses intended for living.
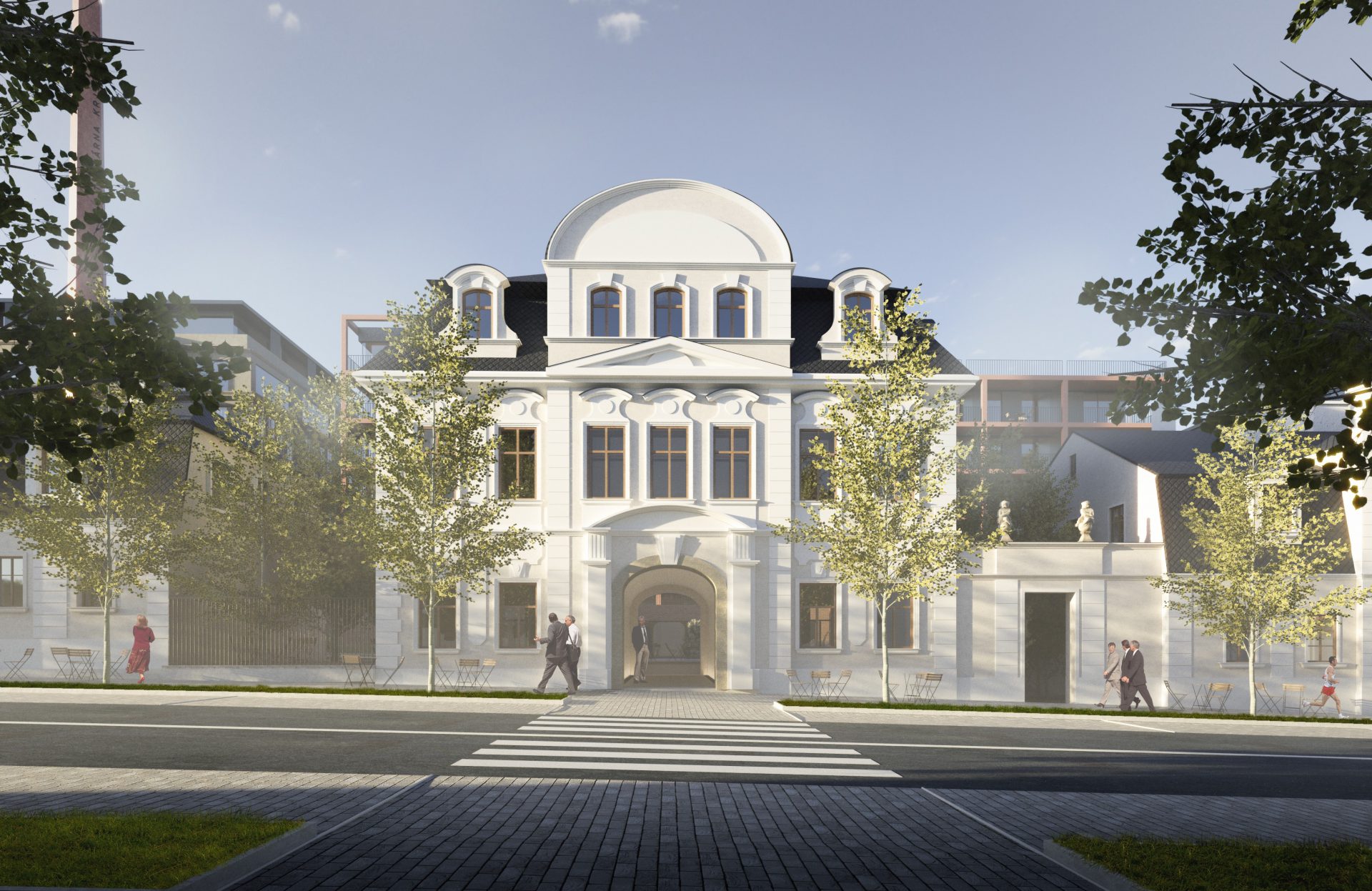
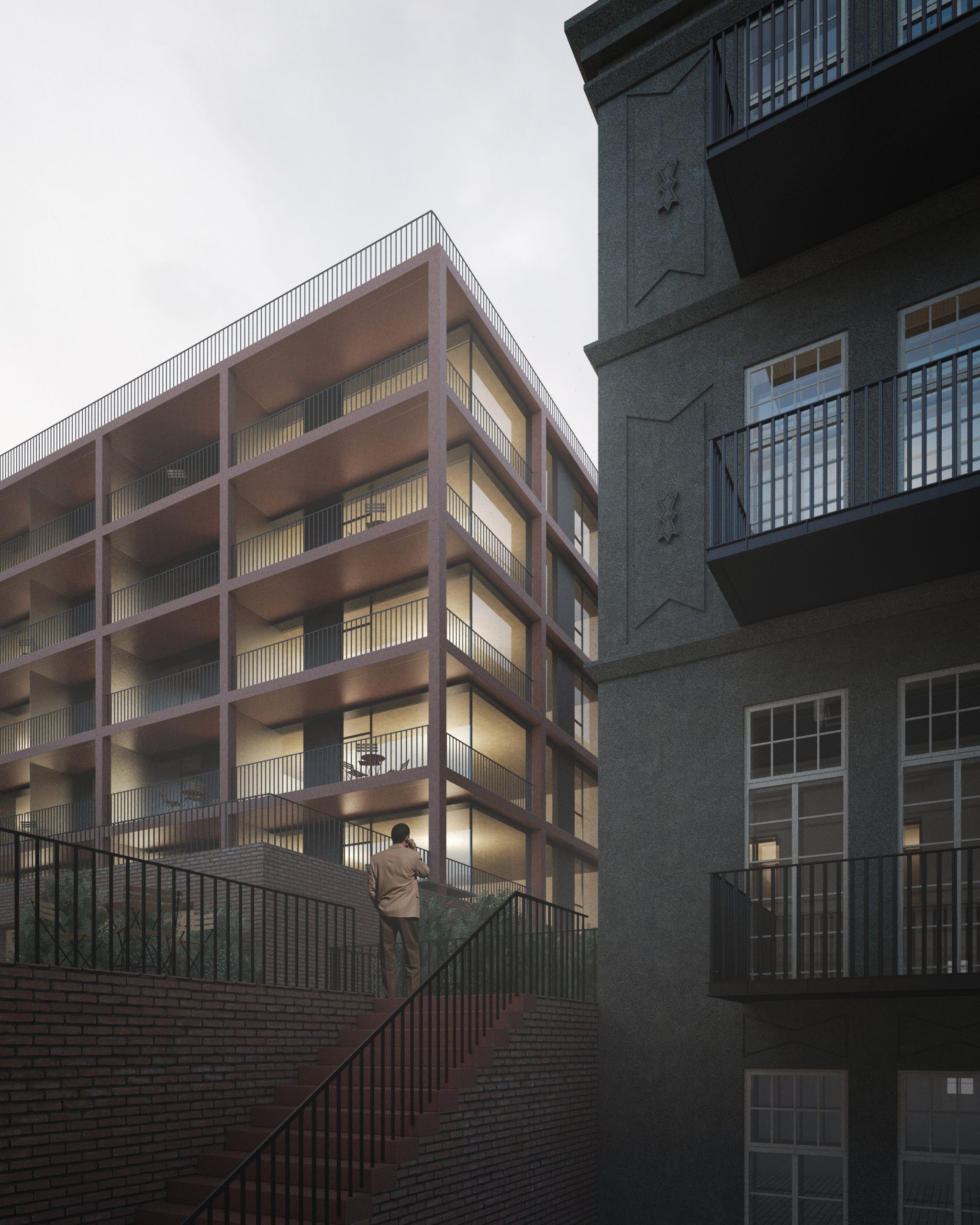
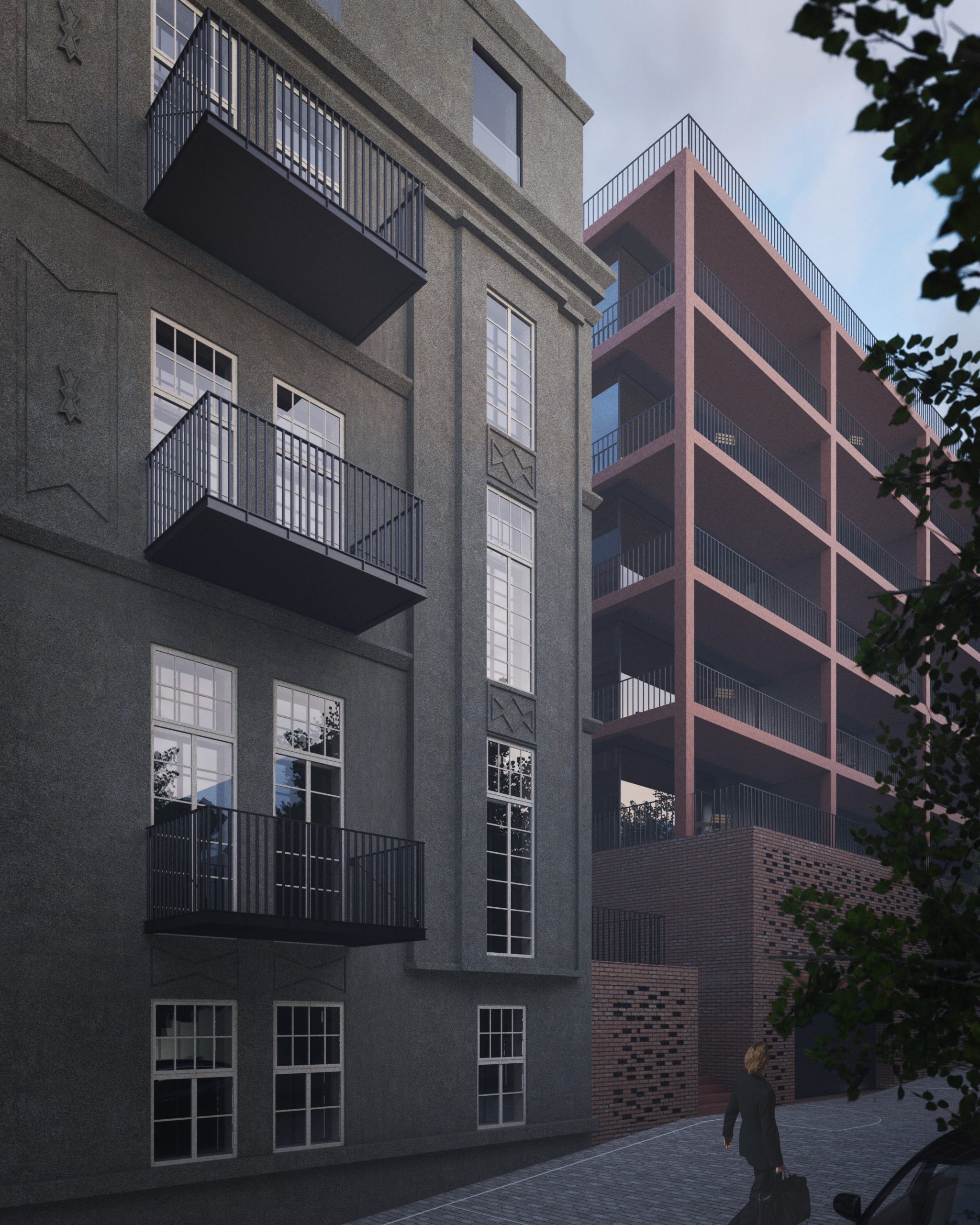

The area of former printers in Liberec Kristiánov is a unique confluence of building layers. Different construction stages are intermingled here together with different functional uses of individual houses. The set is based on the urbanism of the end of the 18th century, a garden district with bourgeois houses intended for living. Such a garden city from the end of the Baroque and the beginning of Classicism is a phenomenon throughout Europe. A total of five printers have been preserved in the Liberec area of printers. The villas were gradually supplemented with smaller or larger additions of a manufacturing nature. During the turn of the century and the beginning of the century, the area acquired a distinct industrial appearance thanks to the four-story factory buildings.
The complex composition scheme is complemented by the simple architecture of the residential building on a rectangular floor plan, embedded in the second spatial plan. The loggia formed by slabs and columns creates the basic architectural expression of the house, the presented grid. The simple-to-simple division corresponds to the directness of industrial buildings. The caesura between the factories and the new construction makes it easier to read the new layer and the gradual development of the area and develops the generous scale of the factory buildings. The layout of the garden city, perpendicular to the street, can be read in the rhythm of the villas and the gates between them. We interpret the footprint of the parceling in the common courtyard, where three different places and three atmospheres are designed. The middle patch is a paraphrase of court d‘honouer. Side rest areas are intended for children‘s playgrounds or meetings of the residents of the houses.
The restored chimney refers to the historical development of Liberec, the Czech Manchester. Liberec verticals are a phenomenon and the number of chimneys in Liberec has decreased. The chimney could become a new brand of revived printers








