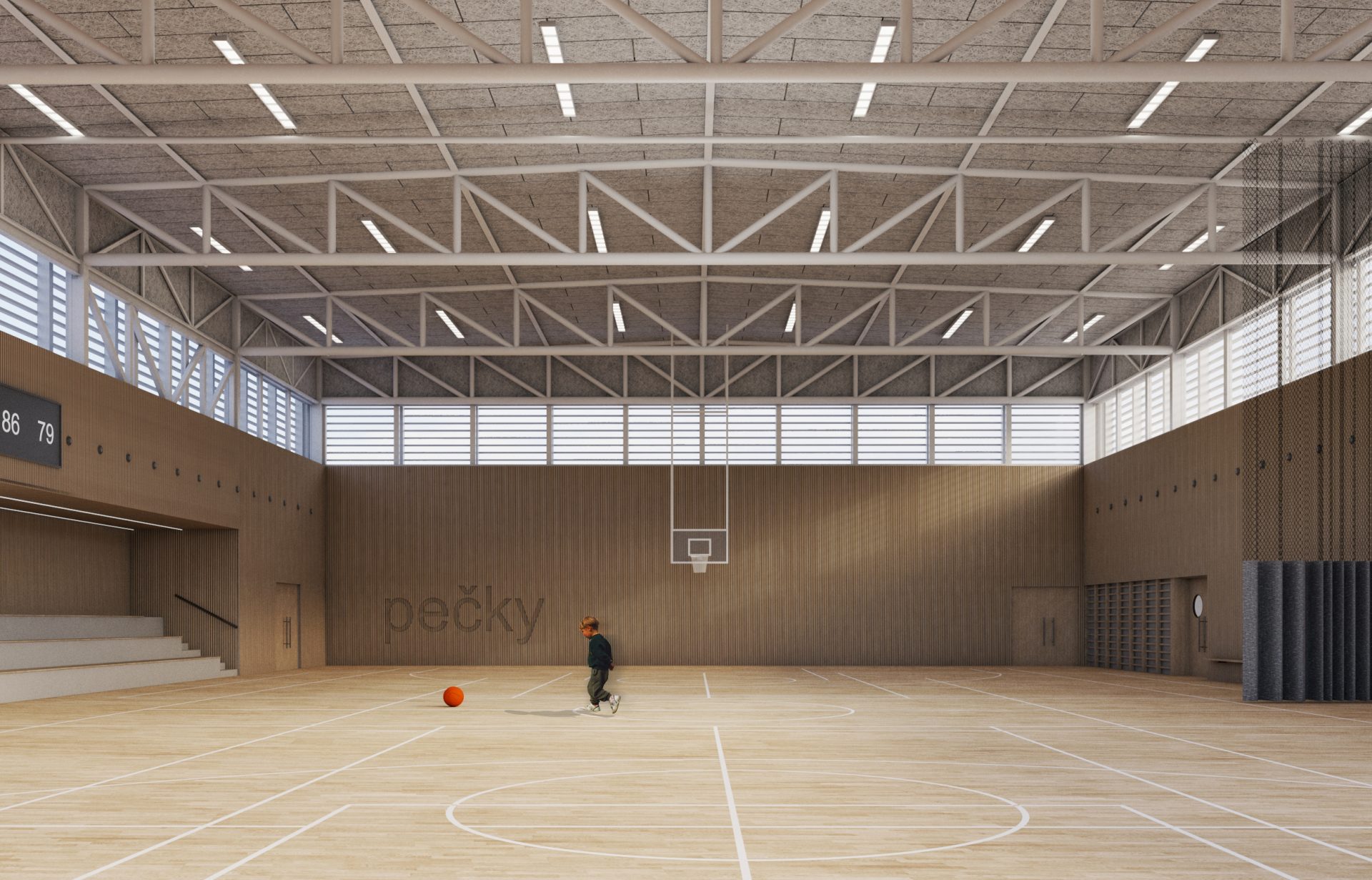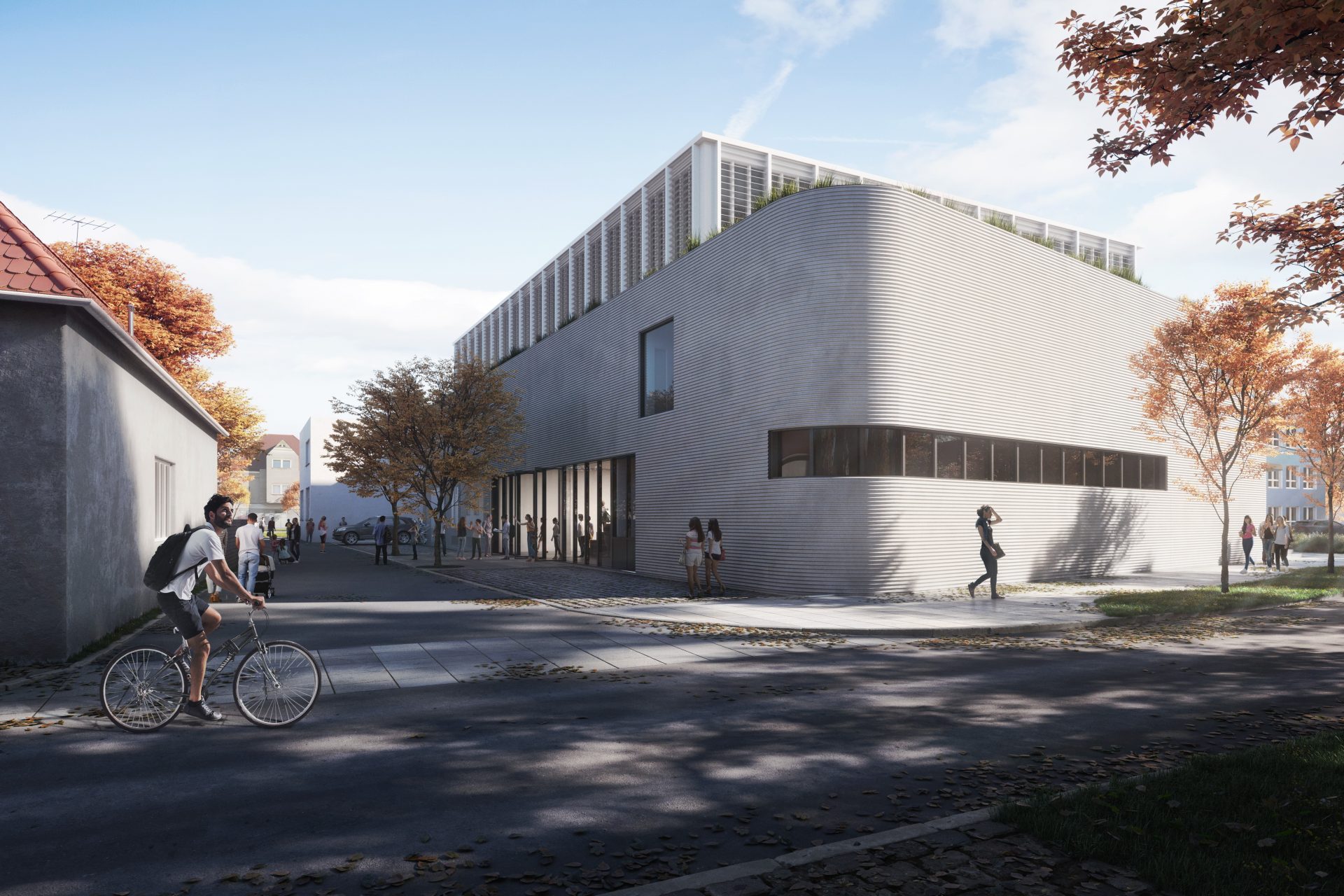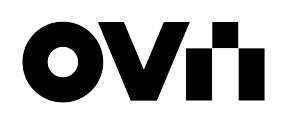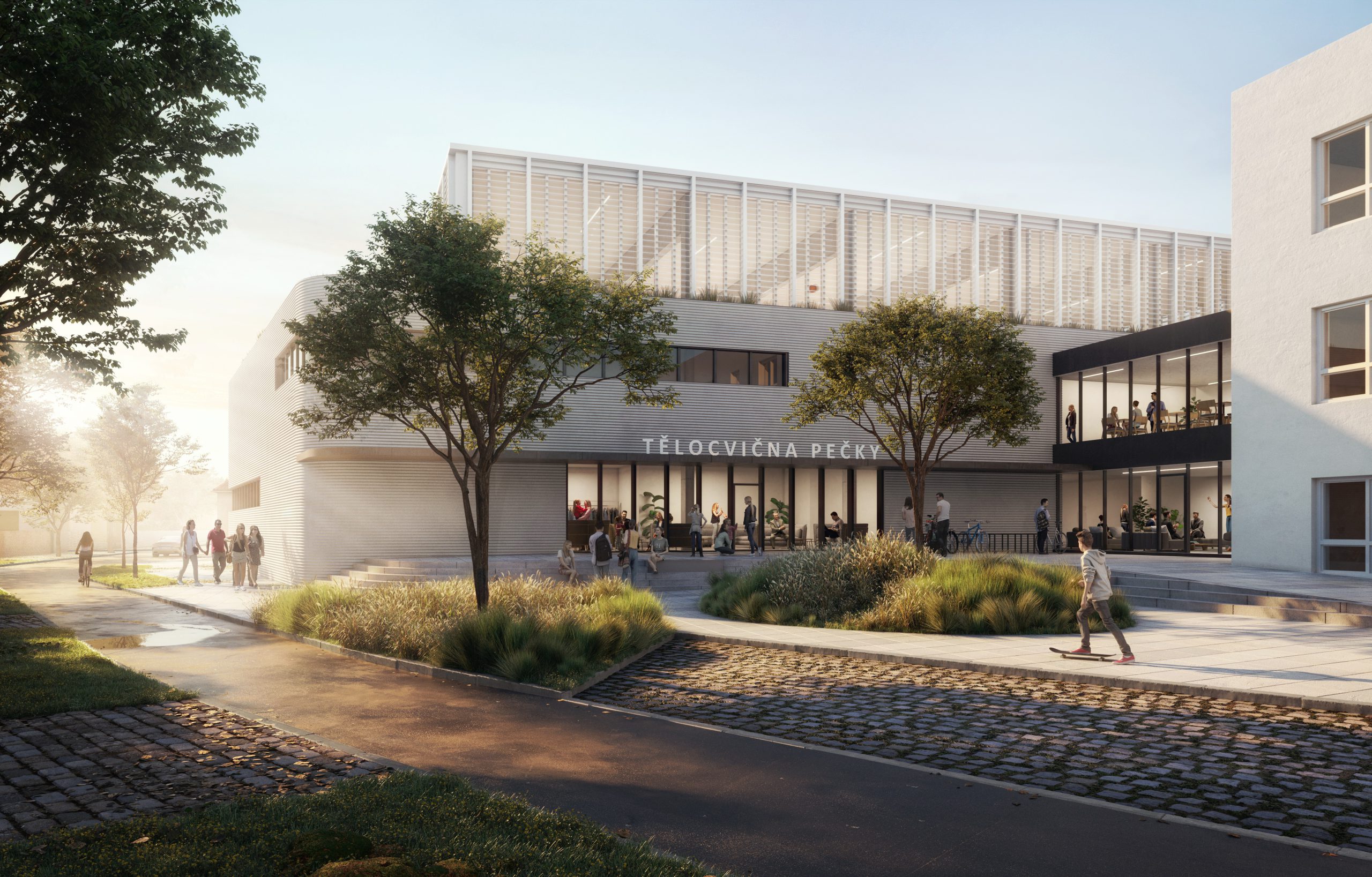A gymnasium and a school auditorium are set to be added to the existing school building, enclosing the school grounds and infusing the town of Pečky with a distinctive aura, highlighted by an elevated, illuminated lantern. Towards the rear, the design introduces a public passage and creates a new area for students to congregate in.
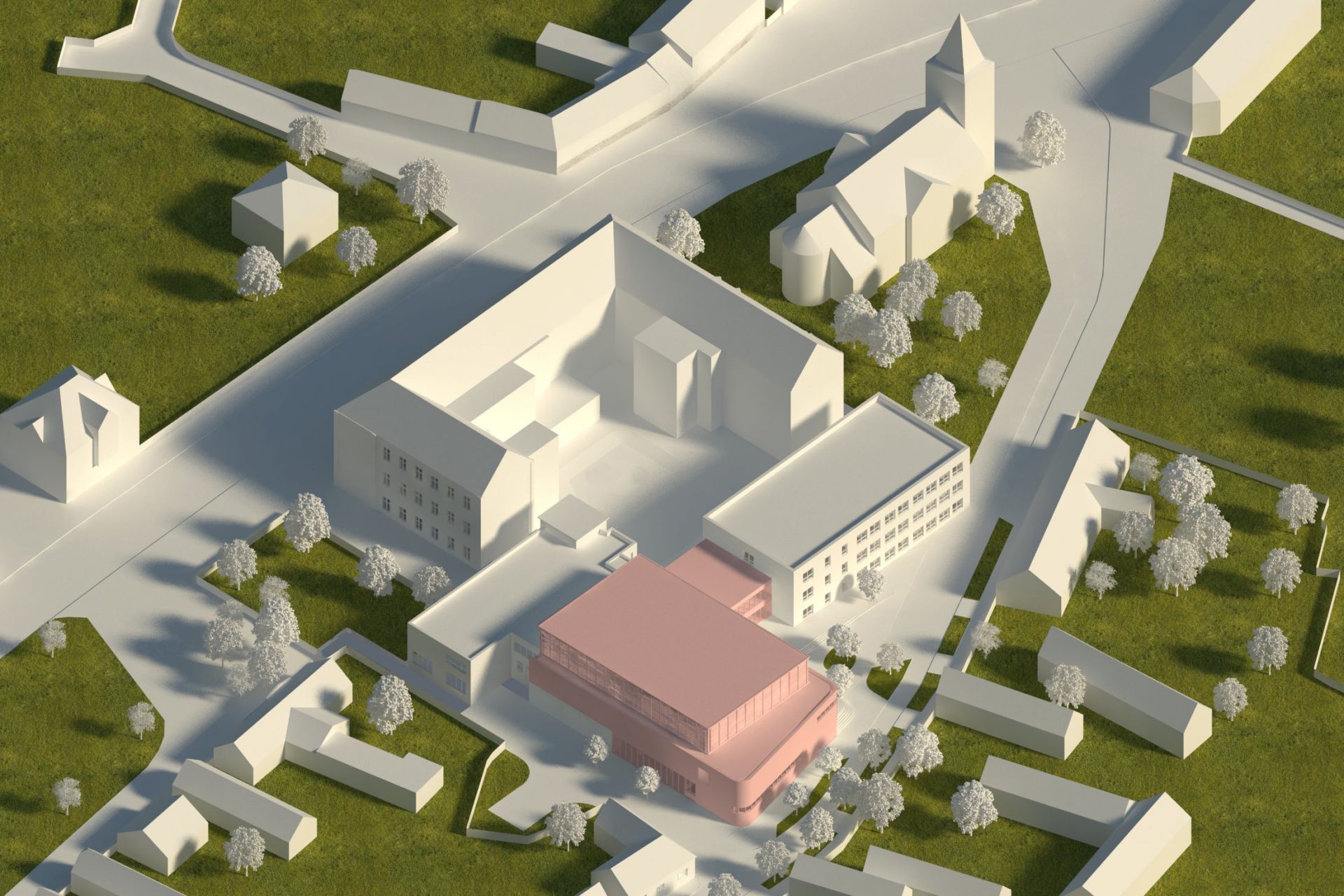













The location for the new gymnasium for ZŠ Pečky was explored through various options. After evaluating different potential sites, it was recommended to position the gymnasium, as originally planned, partially above the existing cafeteria building. Simultaneously, this design offers space for a new school hall. The strategic placement ensures full integration with the current primary school structure, allowing the newly designed entrance vestibule to serve both athletes in the afternoon and as an alternative entry point for students in the morning. The layout design places emphasis on creating functional and generously proportioned communal areas. Three new language classrooms extend the connecting corridors with the existing school building, providing students with spaces for social interaction and relaxation outside of class hours.
The design concept envisions a lantern suspended above the Pečky rooftop landscape. The uniquely shaped plan of the proposed building draws inspiration from the surrounding context of K. H. Borovského Street. The sloping northwest facade harmonizes with the street’s geometry, seamlessly transitioning between the existing school buildings and adjacent houses. Rounded corners of the building soften the overall volume of the extension.
On the ground floor, the building accommodates a multifunctional hall equipped with a mobile grandstand, offering a versatile open space suitable for both sports and cultural events. The area in front of the hall serves as an entrance foyer and reception. Moving to the second floor, a generously sized gym measuring 32 x 20 meters with a ceiling height of 7 meters is featured. This layout caters to the requirements of most ball and team sports, enabling the creation of two distinct playing zones with the aid of dividing nets.
