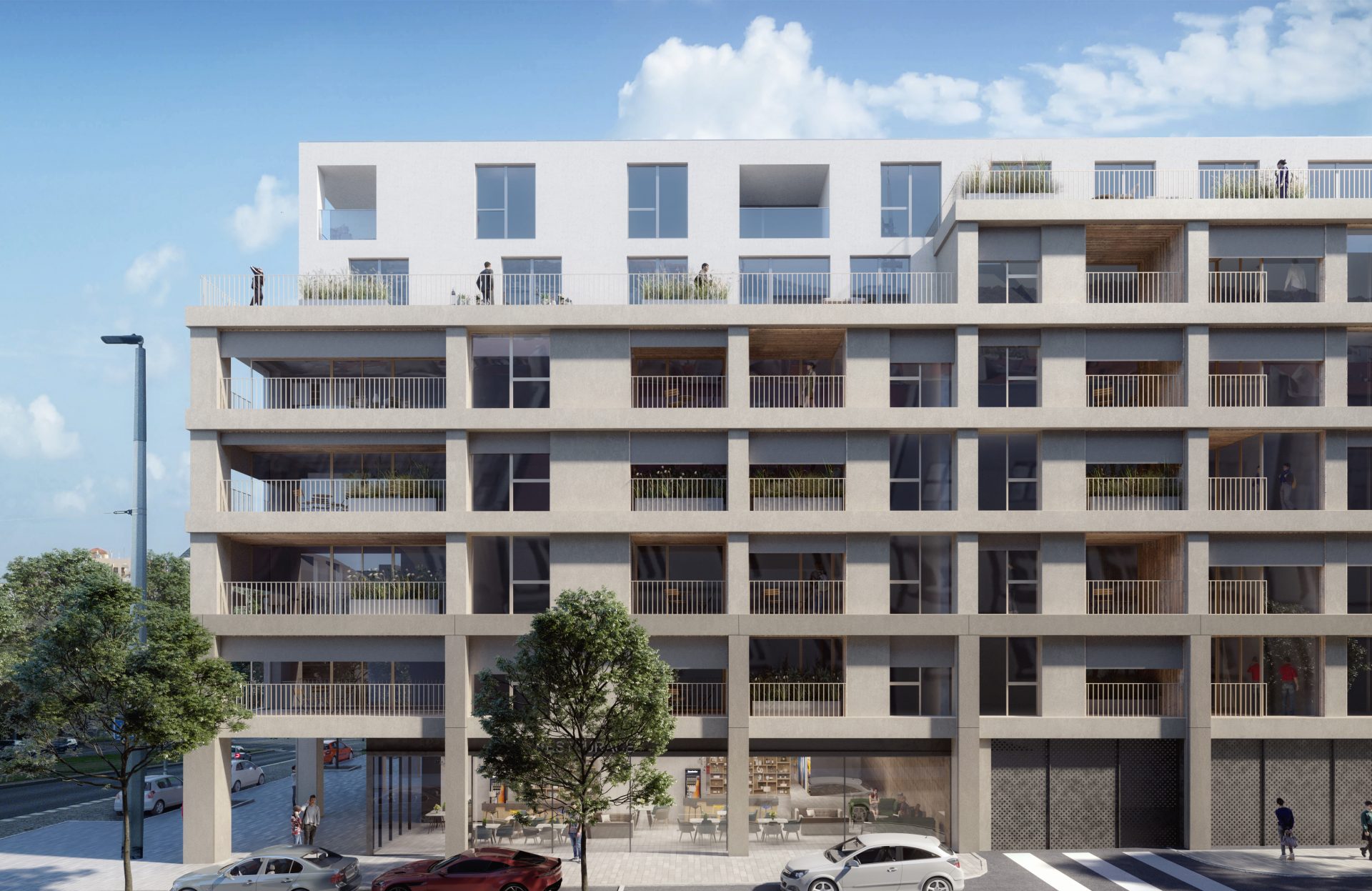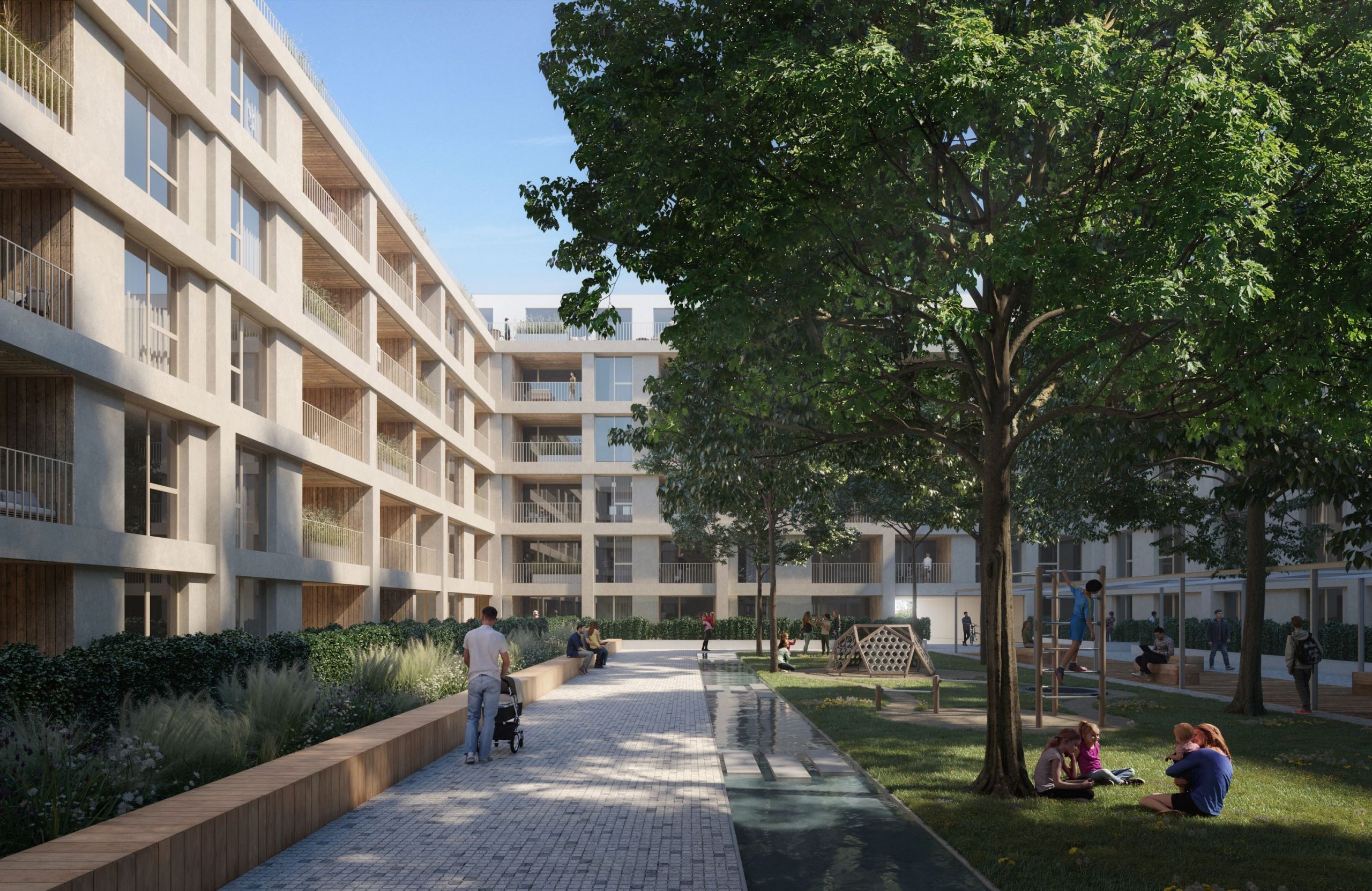The design confirms the block structure of the neighborhood and emphasizes the corner position, marking the transition between the park-like open development and the block development. The block is surrounded on three sides and divided internally into two courtyards by a central tract.
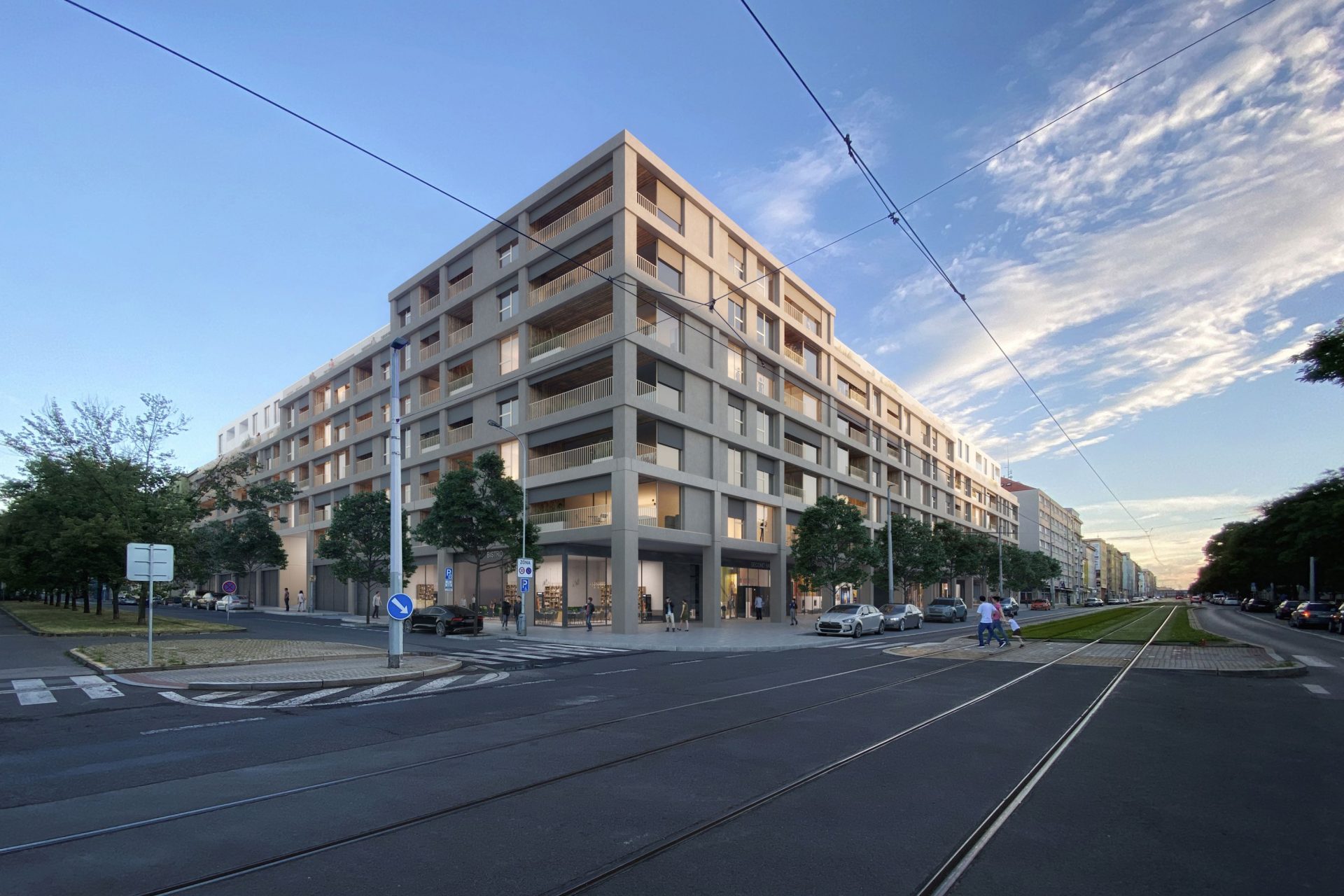







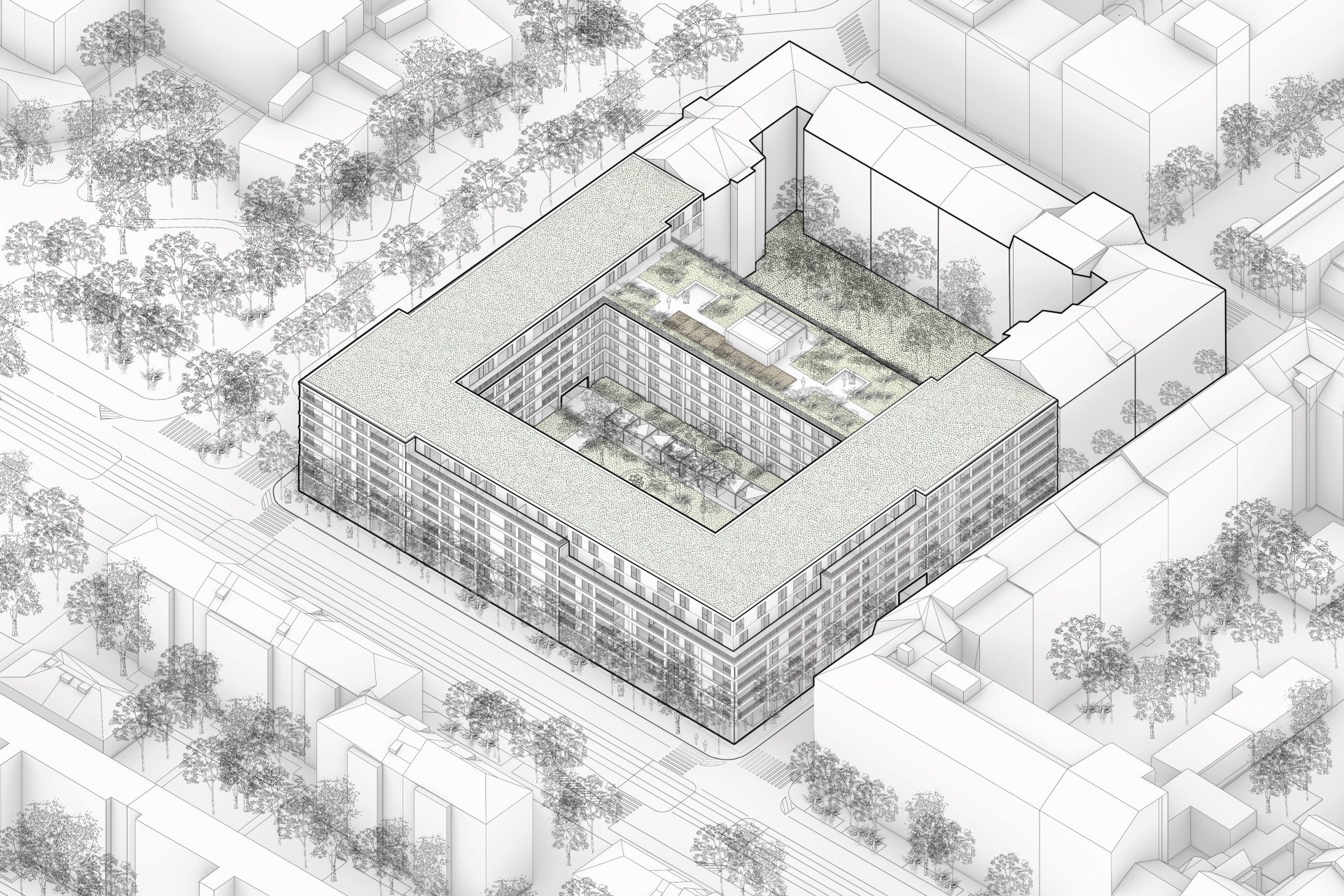

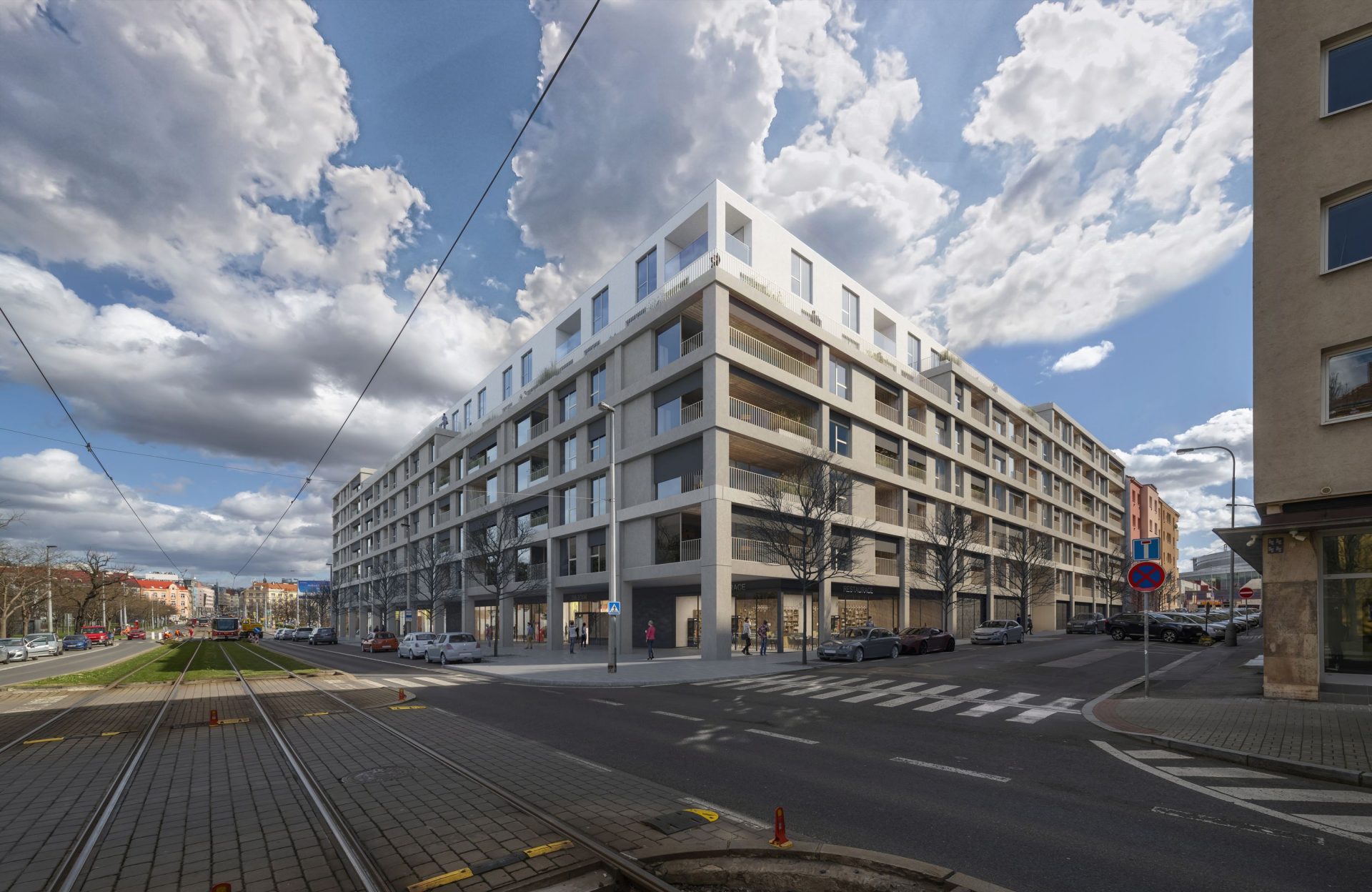







The southern courtyard separates neighboring structures and is lined with front gardens from the courtyard tract. The northern courtyard serves the unit owners. The design divides the space into an outdoor public ground floor and an internal semi-public courtyard. The public ground floor on Sokolovská Street is enhanced by the continuous covered retail gallery, providing access to the retail units. The semi-private courtyard is exclusively for unit owners and provides access to the apartments in the courtyard tract.
The extension’s form is conceived as a super-block with its own façade scale. In terms of height, it aligns with the surrounding cornices and its setback floors respond to adjoining sloping roofs. The vertical boundary between the main block body and the setback floor is variable, highlighting the southeast corner that closes off the urban block. The yin-yang principle of the street facade lends dynamism and uniqueness to the block. The courtyard tract divides the inner courtyard space into two parts, ensuring more privacy for unit owners.
The house facades are divided into three parts:
⦁ Two-story plinth – the pillars are clad with fiber-cement panels, and the pillar design separates the plinth from the rest of the facade.
⦁ Main body – the body consists of pillars and cornices that intensify towards the southeast corner. It is covered with plaster on continuous insulation, with a darker shade of the facade.
⦁ Setback floors – visually lighten the main body, they are plastered with white textured plaster, and the windows are light metallic.
The house facades are constructed with external insulation, except for the plinth areas covered with fiber-cement panels. The windows and railings are aluminum with a metallic coating.












