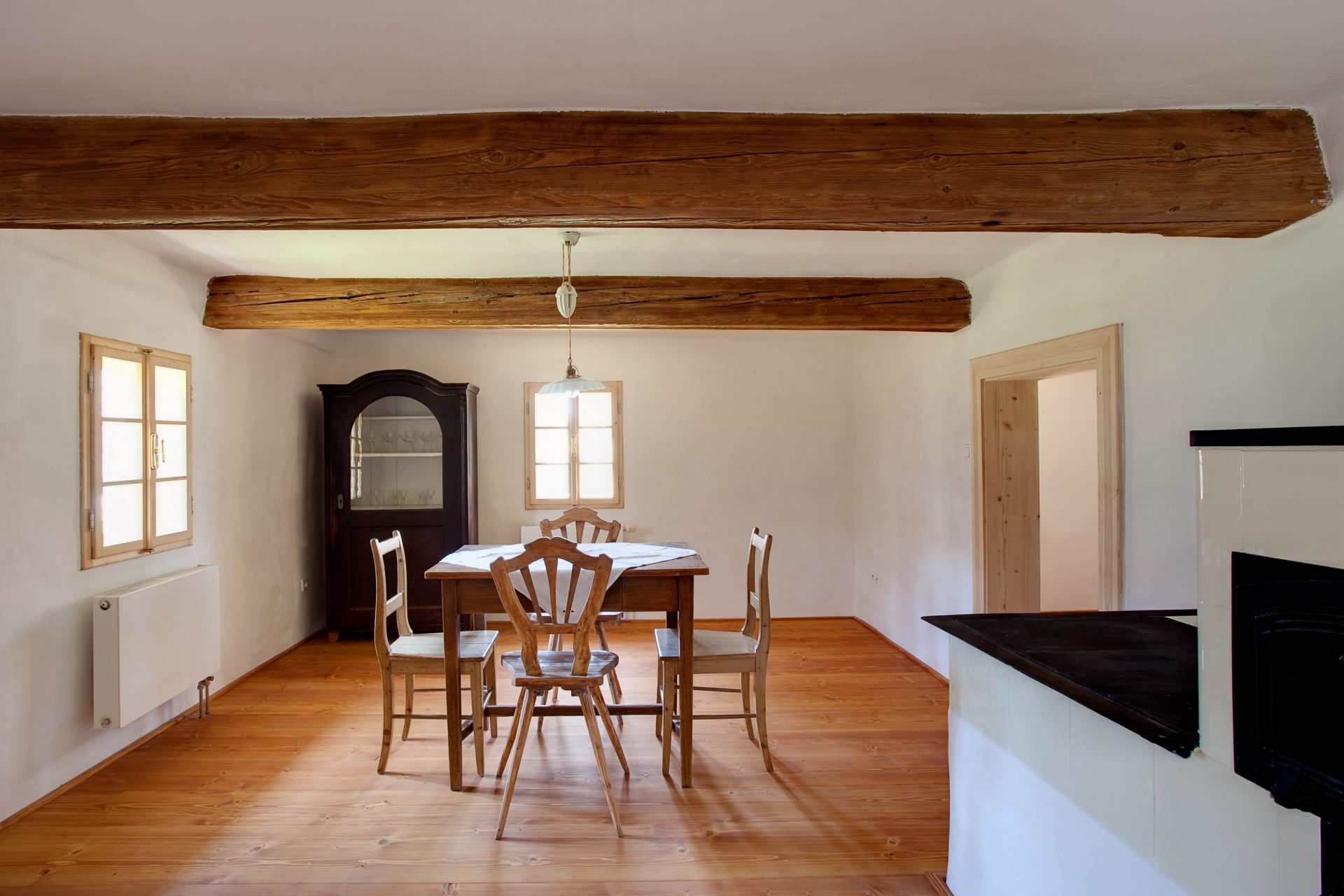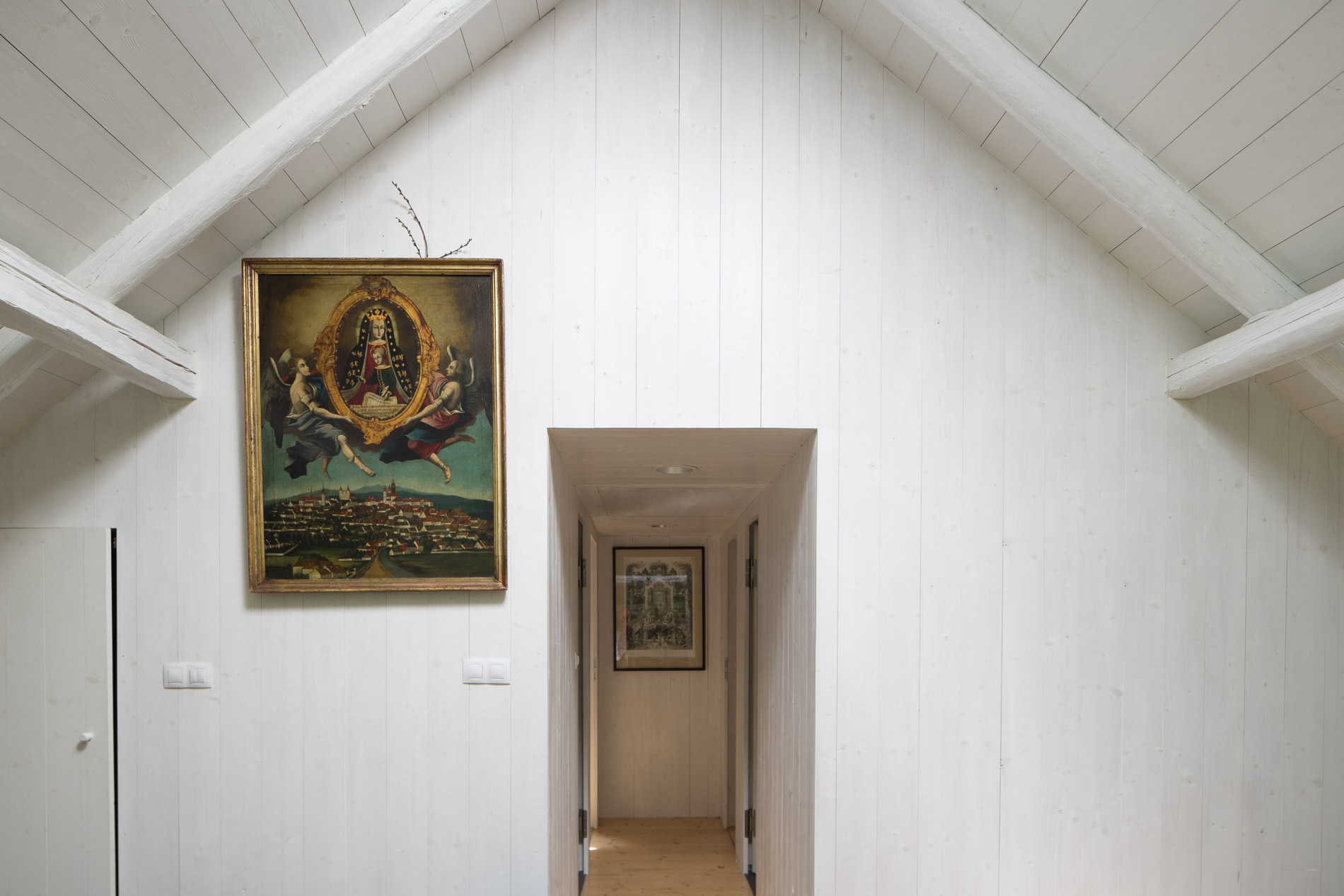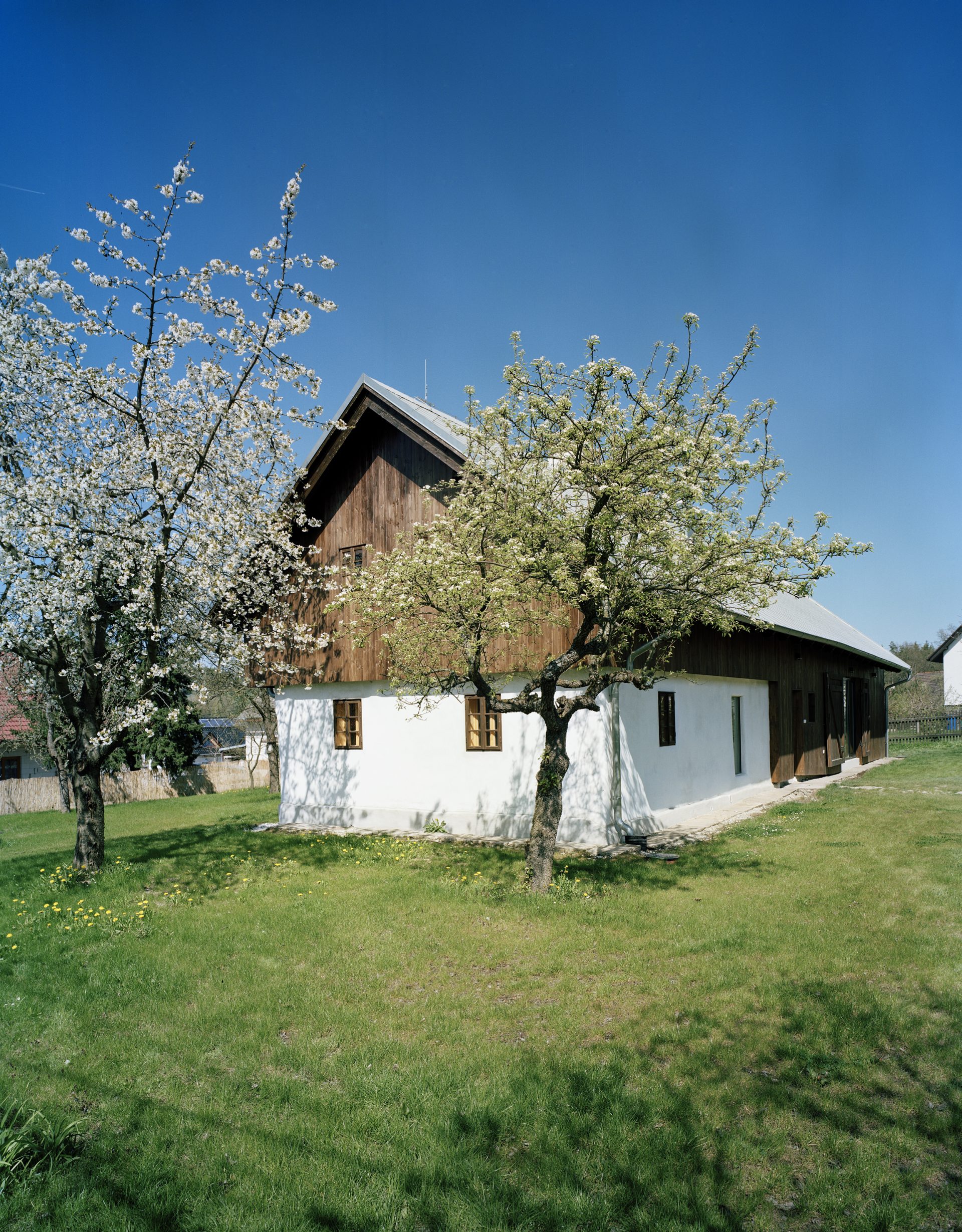The original cottage was composed of three parts. The oldest section being wooden, the middle made of stone, and the third part built up later as a brick barn.
The cottage is situated in the village of Tupadly, not far from Klatovy. It features a typical layout of rural buildings, assembled from three parts. At the front of the original building stood a wooden dwelling with a parlor, vestibule, and kitchen. Behind it, a later-added byre was constructed, partially made of stone, with a ceiling vaulted into steel profiles. The latest addition was a brick barn. The three individual components are now interconnected under one roof. The barn has been elevated to become a residential space. The barn doors have been glazed, and two bedrooms have been inserted into the attic. The ridge of the house has dictated the layout of the home.
















