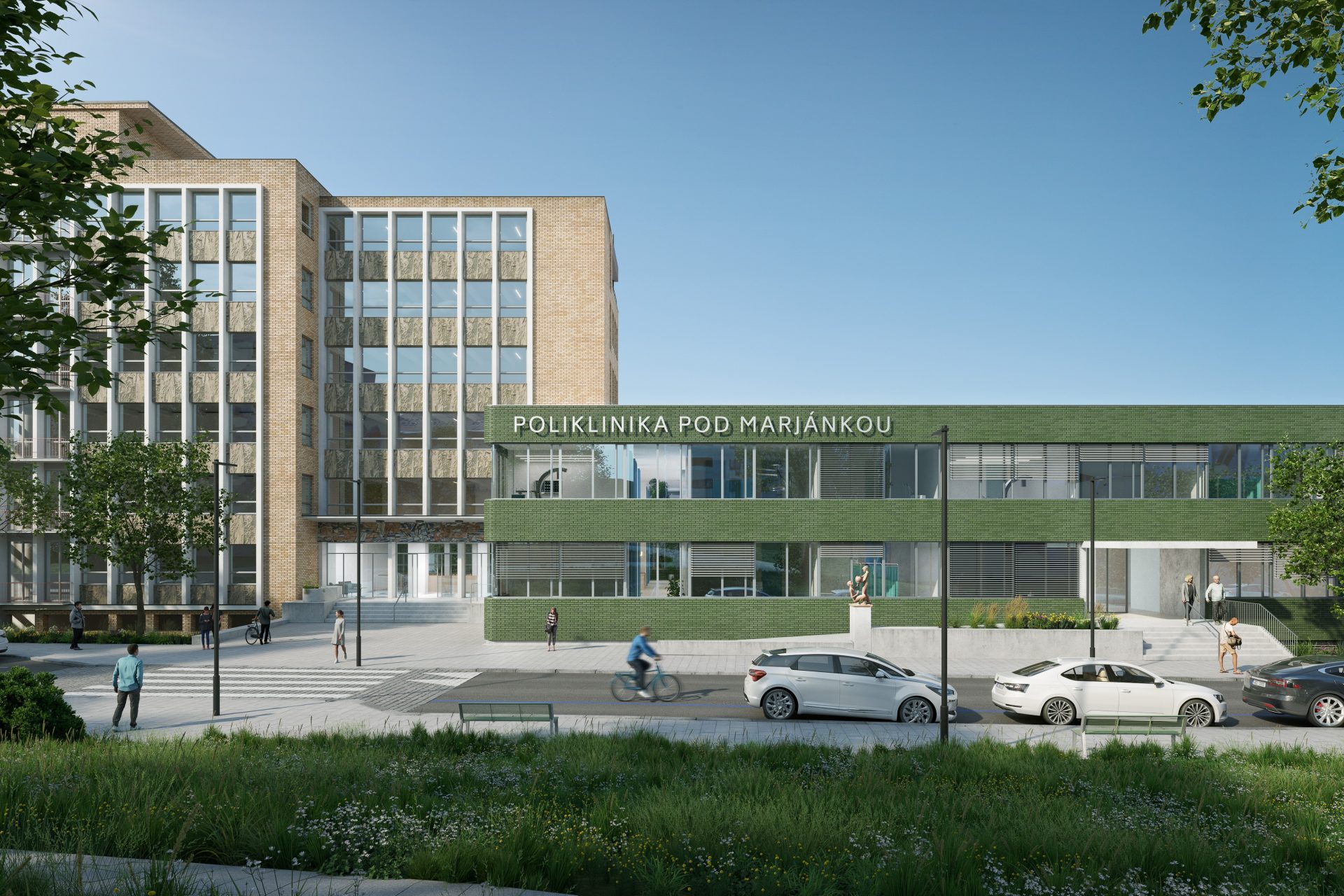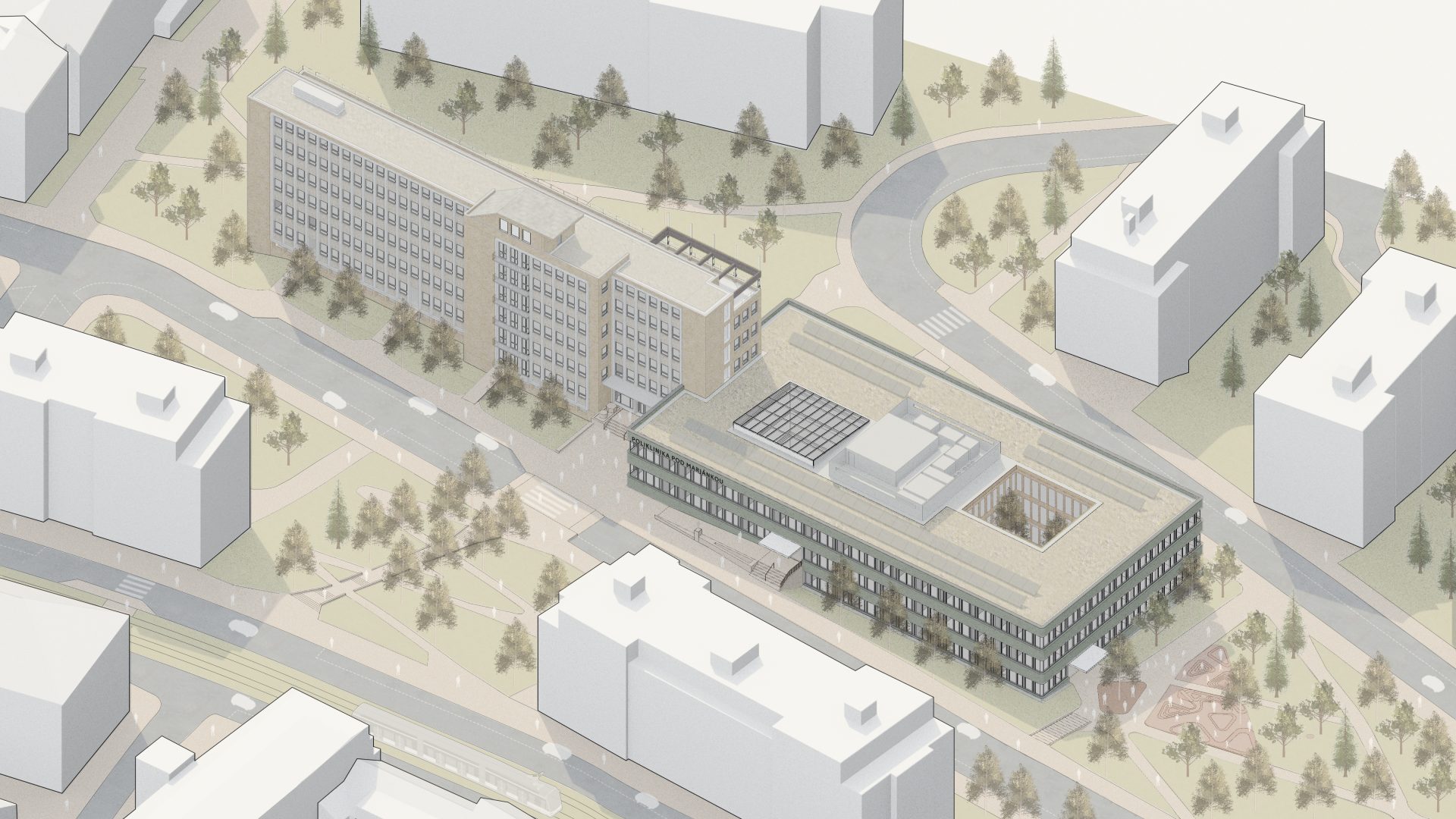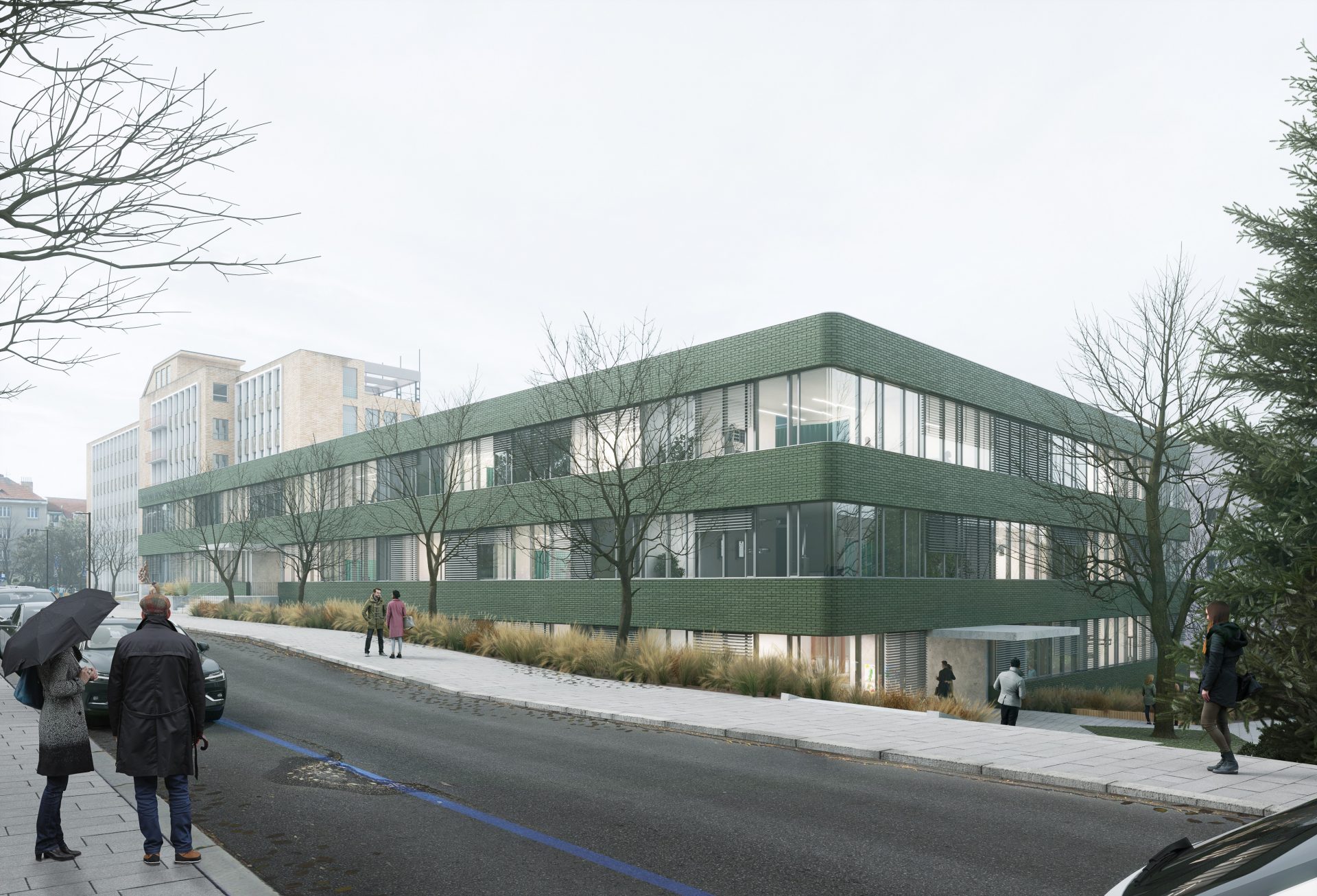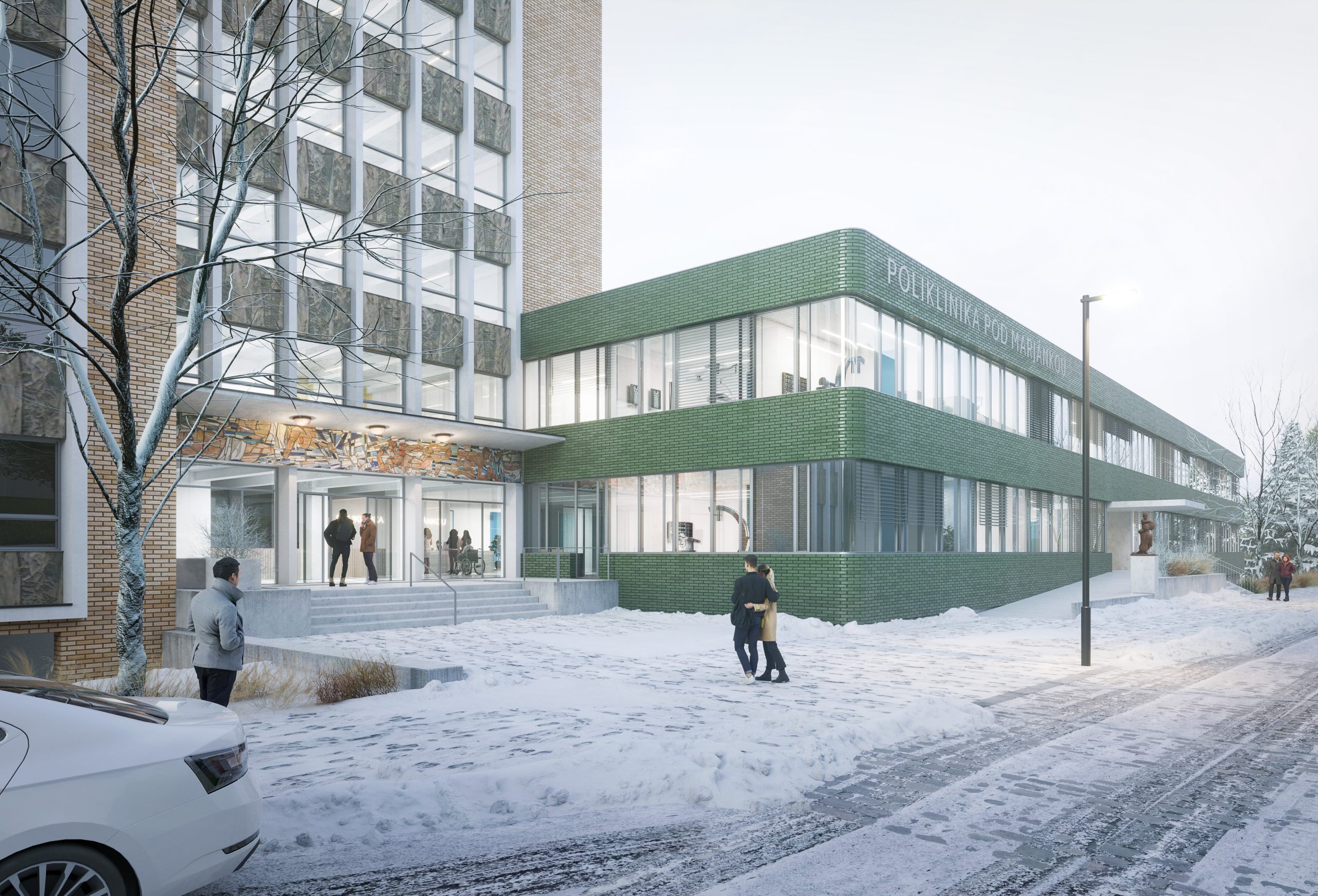The neutral extension of the polyclinic builds on the morphology of the 1960s existing structure and allows the work of architect Richard Podzemný to stand out. The low-rise extension of the clinic offers a clear and open medical facility. Here, visitors find it easy to navigate, and the inhabitable atrium serves their needs and provides plenty of daylight.



The proposed design completely removes the lower part of the original polyclinic and replaces it with a new building. The form of the extension is architecturally neutral and allows the morphology of the original building to stand out. The resulting composition of the extension and the original building by architect Richard Podzemný is balanced and gives prominence to the dominance of the original slab house.
The main access to the clinic is from the Drinopol and U Kaštanu tram stations. Access from Bělohorská Street is more convenient and natural for visitors than from Patočkova Street, from the Břevnovská bus stop, where it is necessary to cross a footbridge and then head uphill. For this reason, the main entrance to the extension is from Pod Marjánkou Street. The access from Břevnovská Street is newly arranged as a staircase and a descending ramp with seating. The northern entrance is connected by a barrier-free ramp in the direction of the footbridge over Patočkova Street.
The existing entrance hall is directly connected to the extension building. The new entrance to the extension is located close to the existing entrance and also serves as a barrier-free entrance from the Pod Marjánkou Street. A reception desk is located at the connection point between the two buildings. The entrance lobby is connected to a pharmacy, cafeteria, and other services. On the 1st underground floor, the entrance area is connected to the café in the annex and the optician in the original building.
Visitors enter the extension through a new entrance in the place of the internal atrium. Upon entering, they get a general overview of the building. Through the open atrium, visitors have visual contact with the information desk located at the junction of the two buildings. The individual departments are located along the outer ring of the building. Waiting rooms are located in corridors with a direct optical connection to the atrium.












