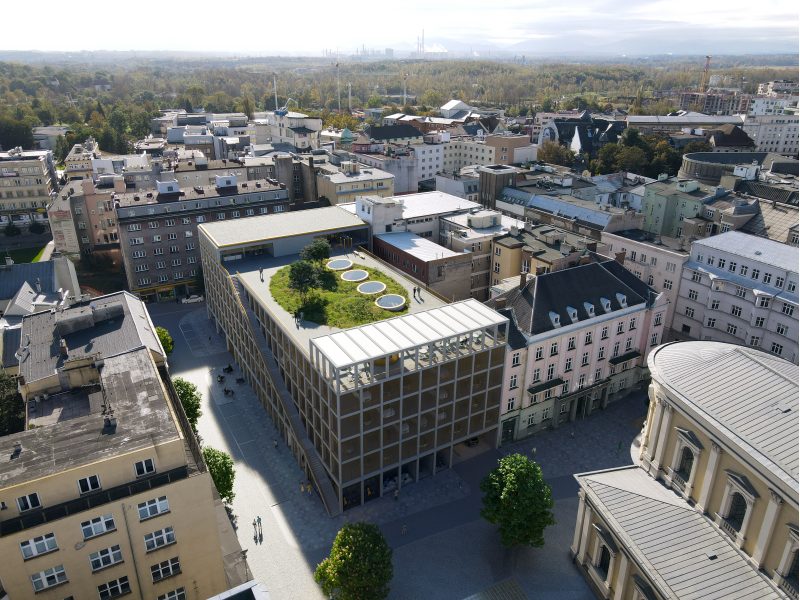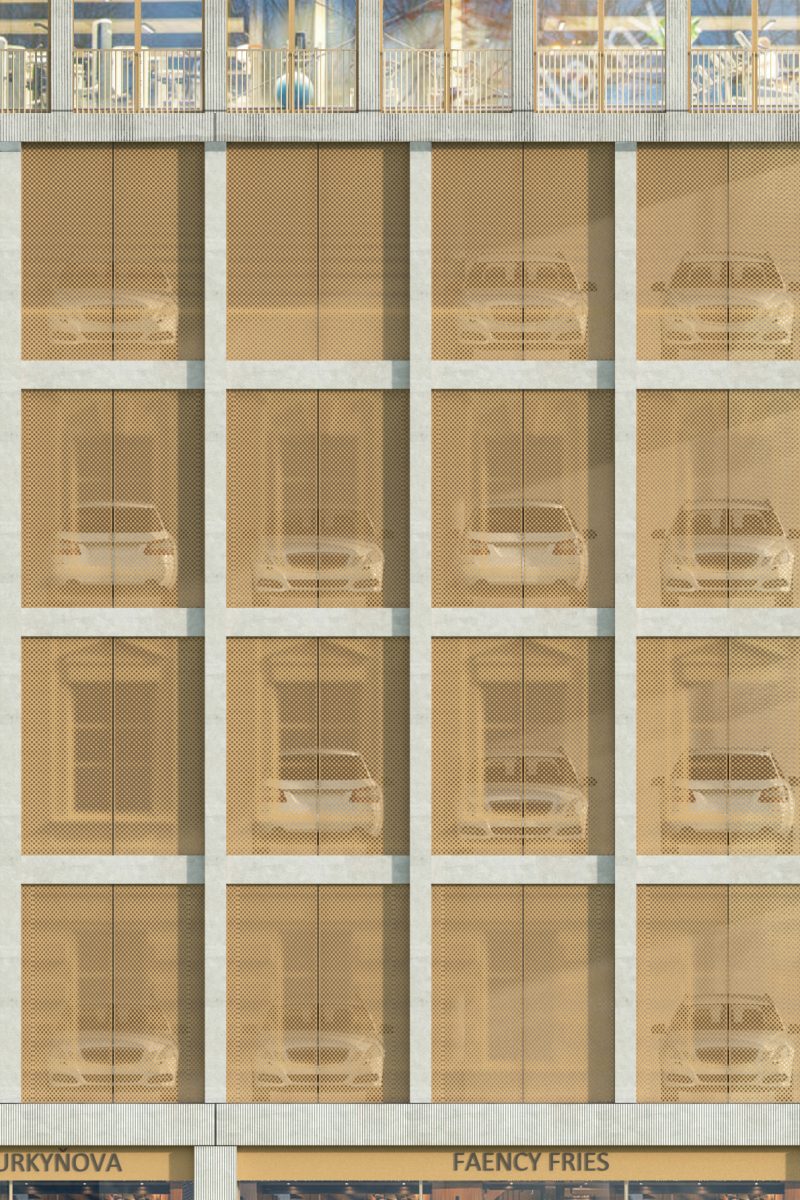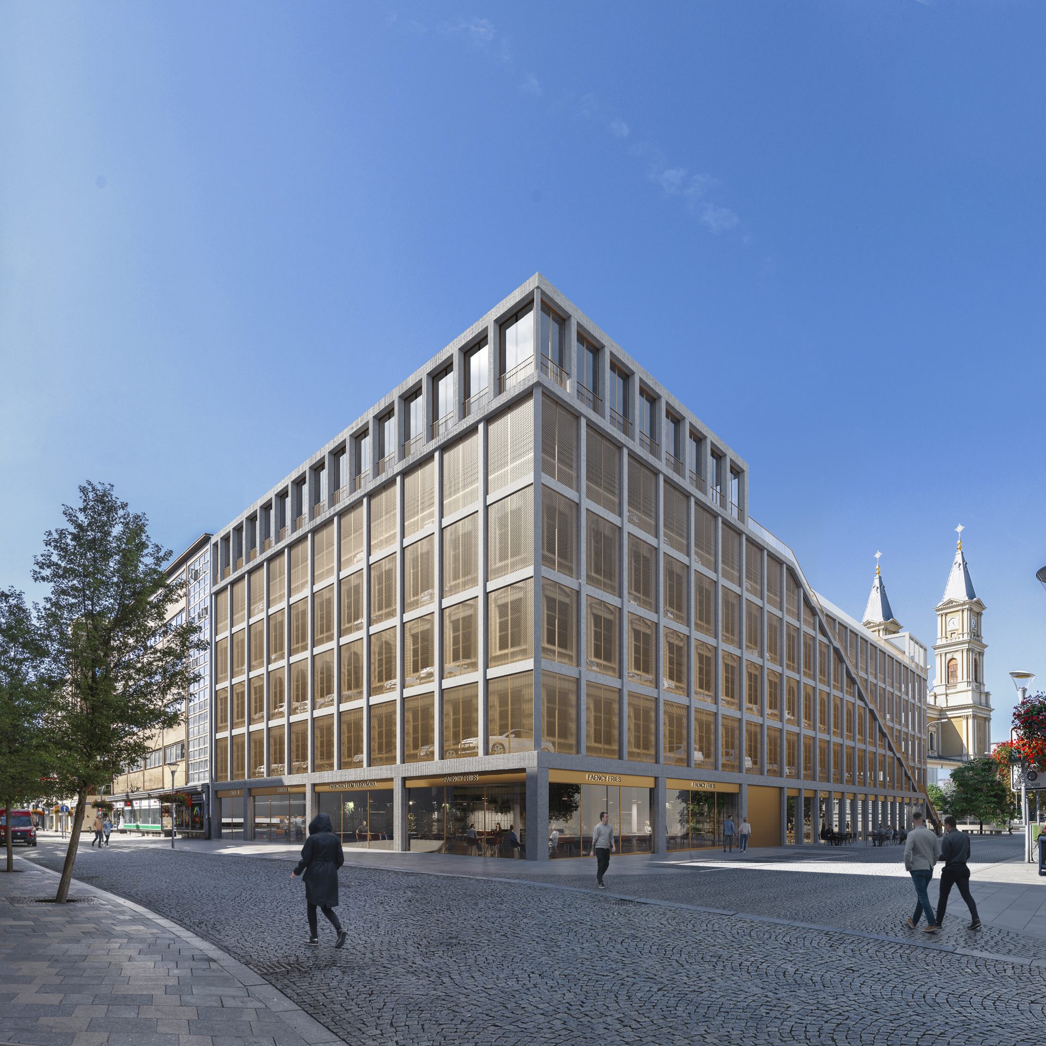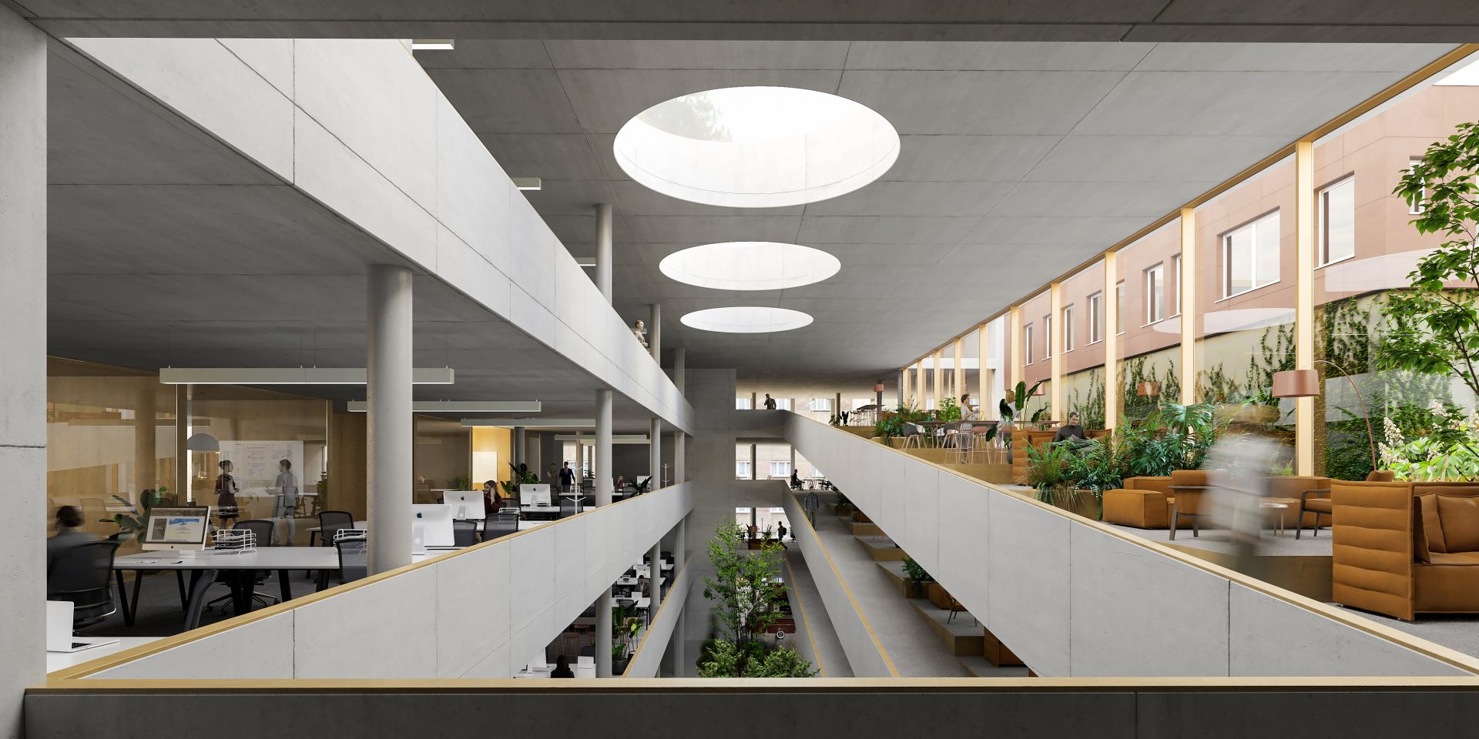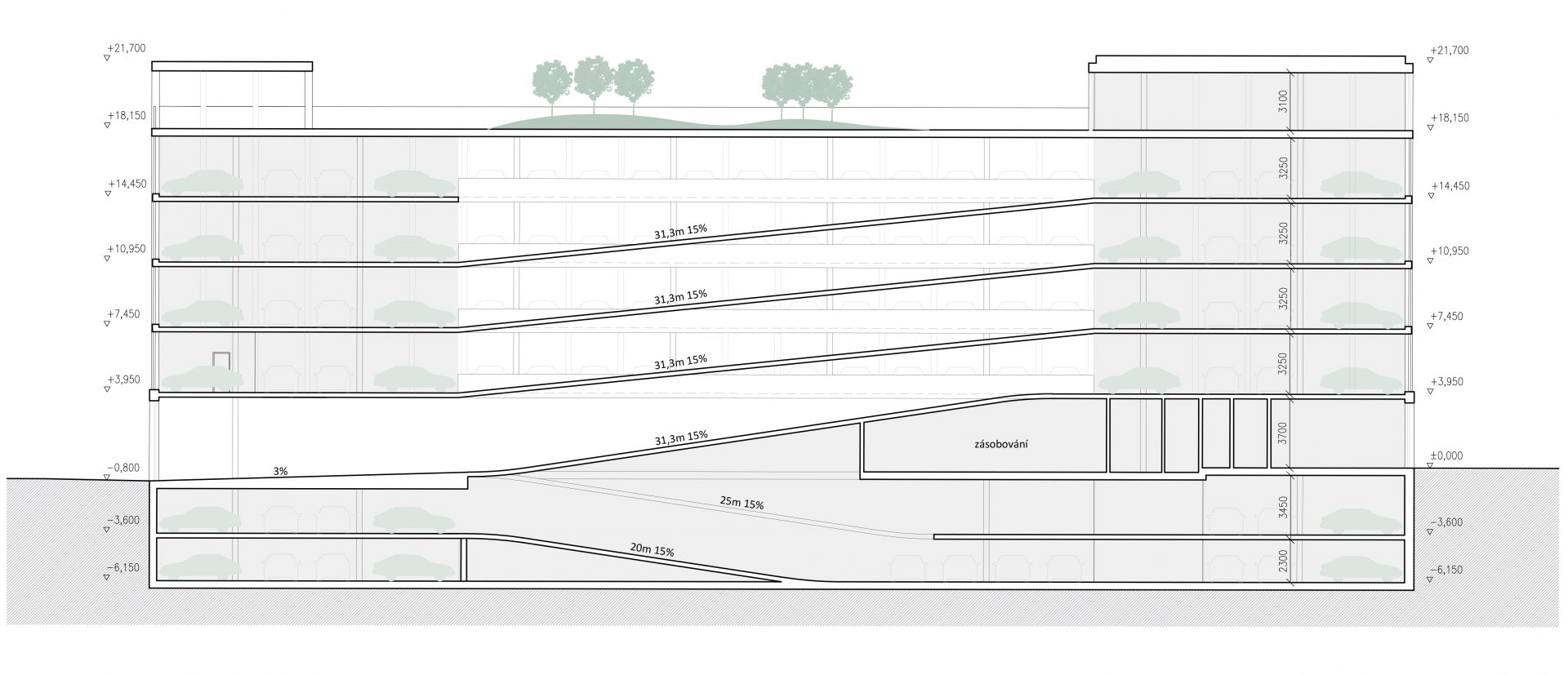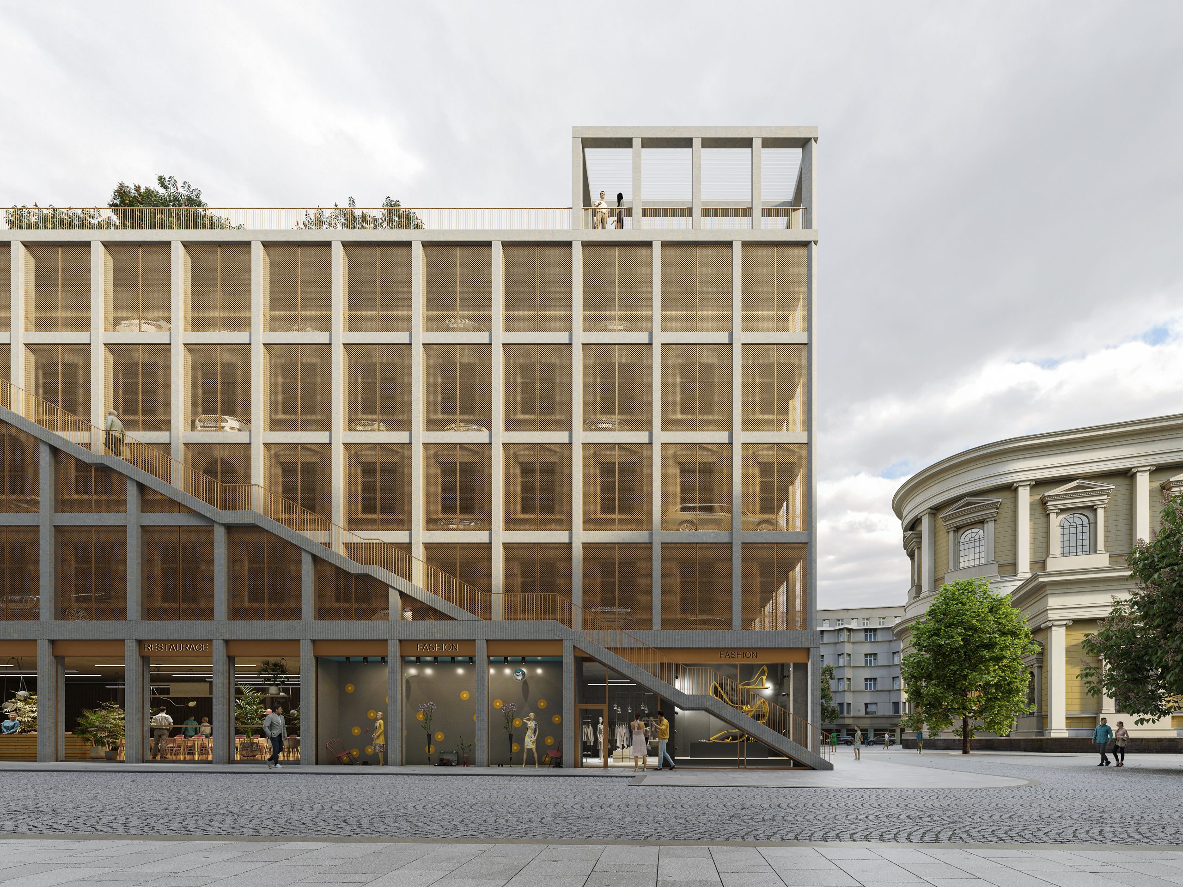The proposed parking house with the potential for transformation into an administrative building
The building is designed as an urban palace, open to the public, with its architecture reflecting this concept. A symbol of accessibility is the wide external staircase that ascends along the facade of the structure to a publicly accessible rooftop terrace. This design element makes the parking house more approachable and welcoming to the public.
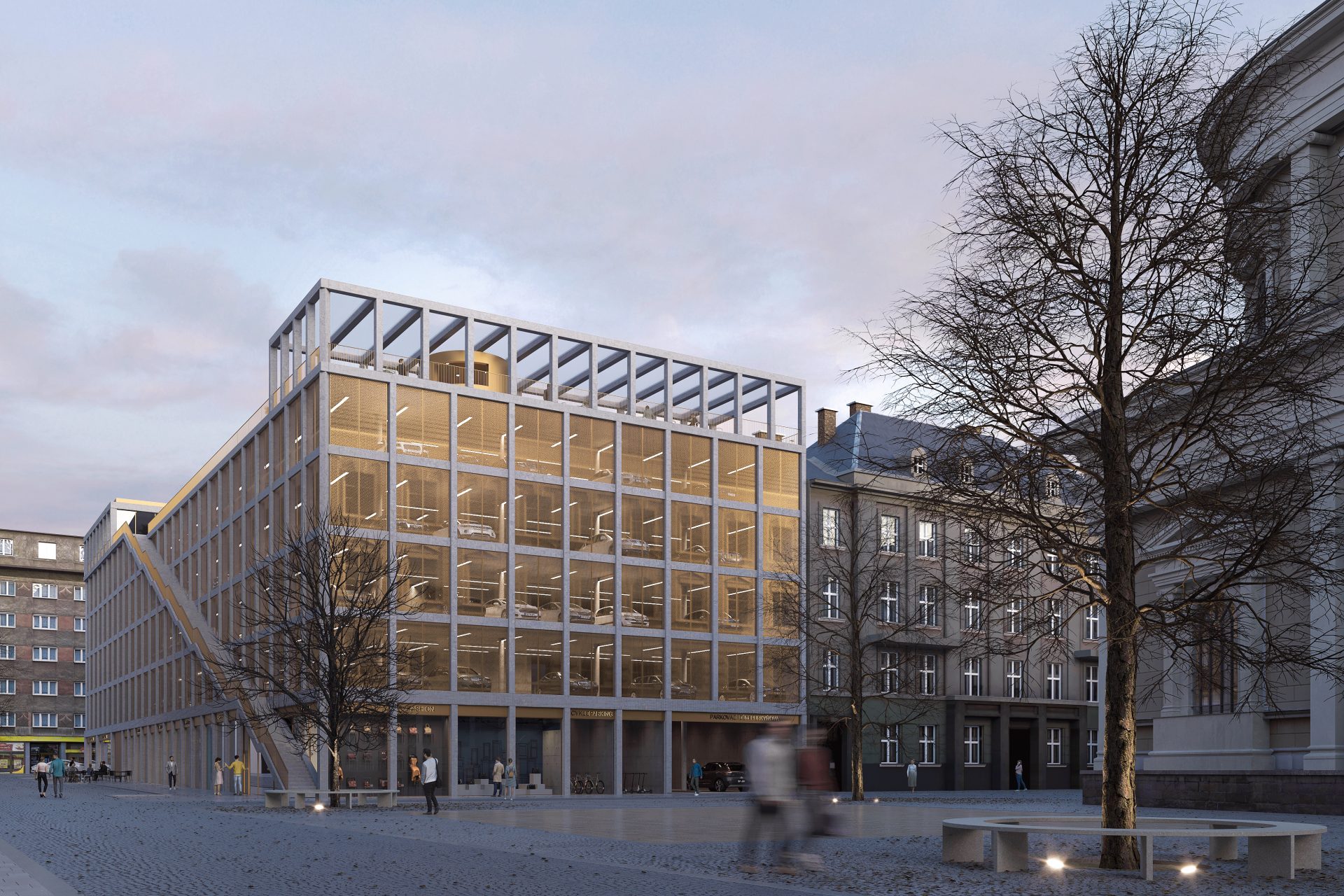

The rooftop terrace serves as a city park with an outdoor bar and restaurant. A portion of the roof is utilized for expanding the fitness facilities outdoors. The ground floor of the building comprises four rentable units. The building respects the surrounding structures, behaving as a good neighbour. The “crown of the building” with its rentable spaces connects to the adjacent Horník Shopping Centre towards Zámecká Street. The cornice facing Msgr. Šrámek Square slightly surpasses the cornice of the neighbouring residential building. A transparent roof pavilion responds to the neighbouring structure’s pitched roof. The mass of the building recedes towards Purkyňova Street. The calm facade grid corresponds to the scale of the surrounding buildings. Perforated metal panels form the window fillings. Water jet-cut openings in the metal carry the image of the original windows of the German School building that stood on the site until World War II. The school building was hit by a bomb and subsequently demolished at the end of the war. The original windows serve as a reminder of the school building and the displaced German ethnic community.
The building is designed to allow future modifications, such as transforming it into an urban house, administrative building, or other public facility. The condition for future transformation is a floor-to-ceiling height of 3.2 meters, providing ample natural light through interior courtyards and skylights. In the case of future transformation, the building facade will be insulated and covered with glass-cement panels. The perforated metal fillings can be transformed into sliding shutters with fixed glass panels and ventilation openings. Hollow floors will raise the current ceiling slabs by one step. The ceiling structures can include removable sections for future vertical network cores.

