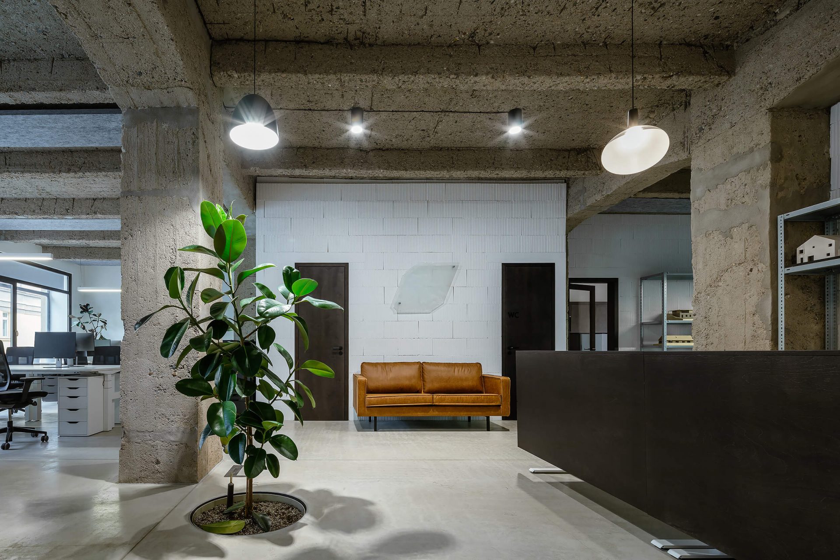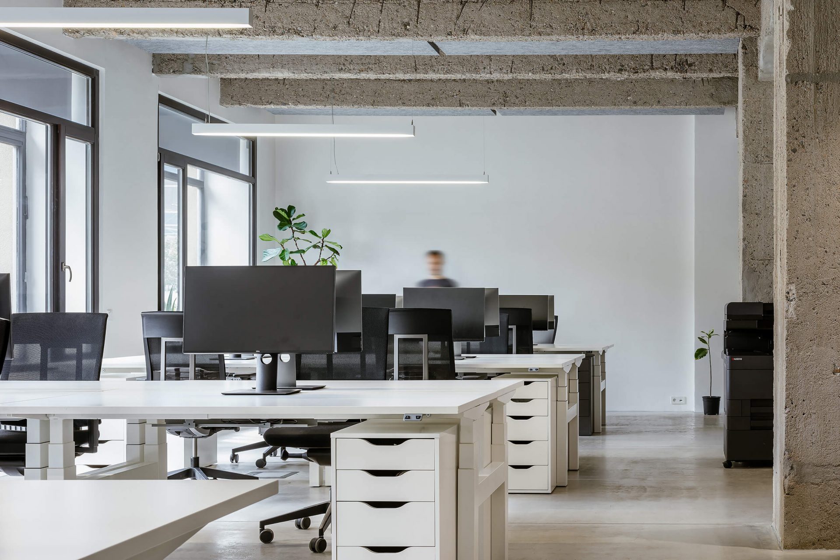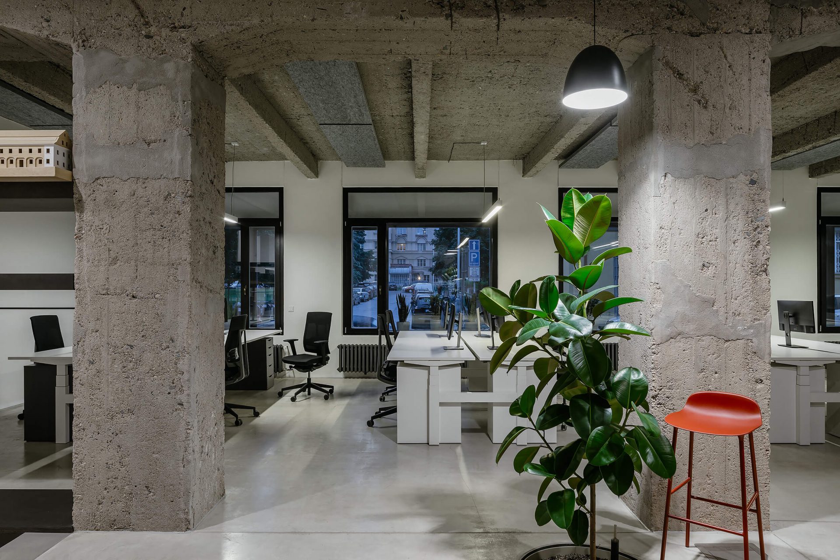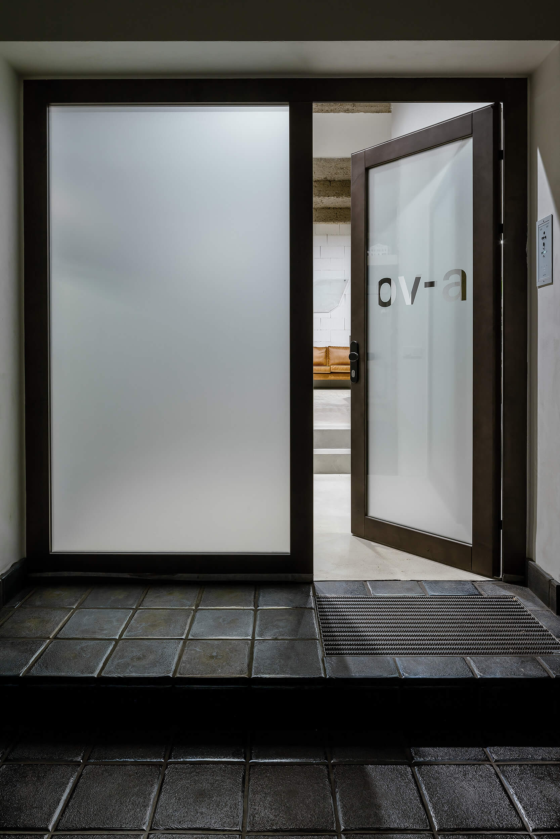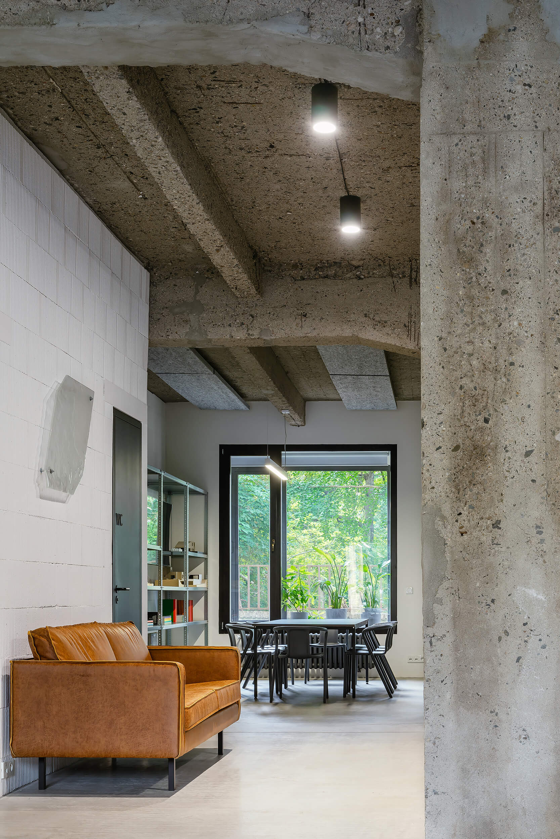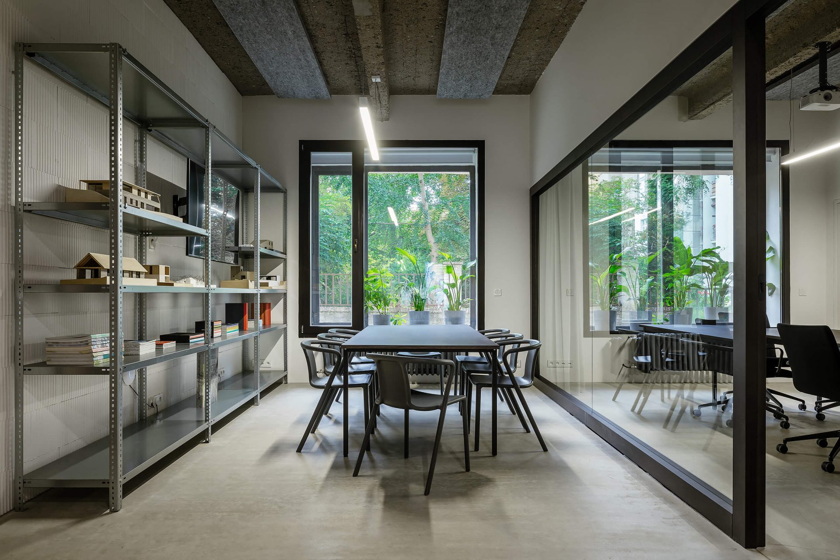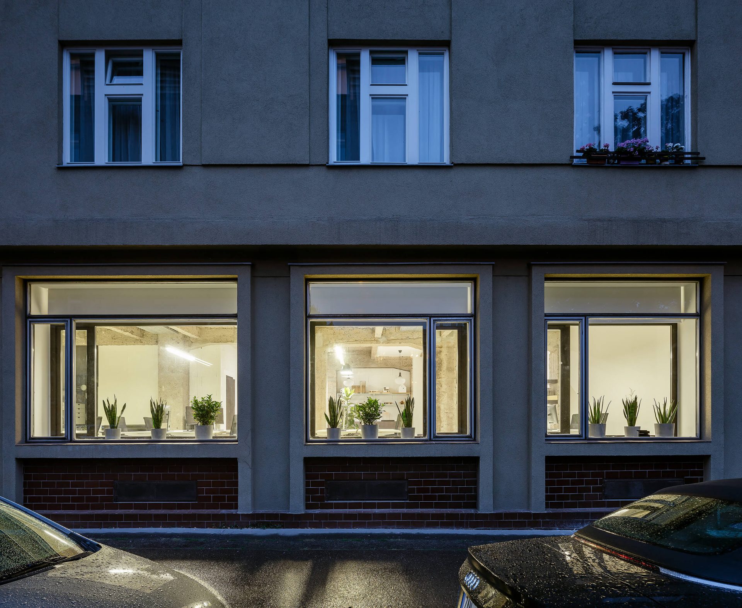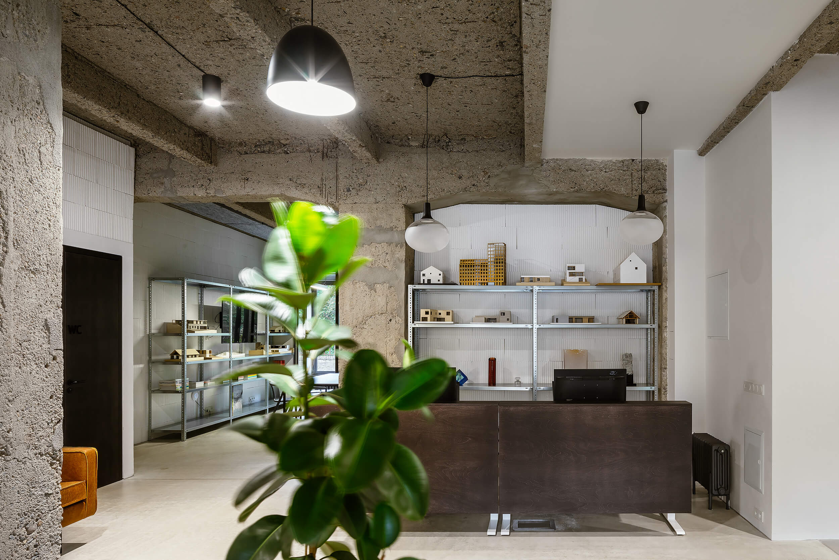Reconstruction of office spaces for OVA
Reconstruction of non-residential premises on the ground floor of a house from the early 1930s in Prague Bubeneč, Lotyšská Street. There used to be a bar on the premises which was later rebuilt into offices. We freed the floor plan from the dividing partitions and opened the spaces into one large open office with four large windows overlooking Lotyšská Street and the entrance area from the building passage. Two meeting rooms and a kitchen face the green courtyard behind the building. In the middle of the plan is a unit which houses toilets and a utility room.
We cleaned the reinforced concrete columns and ceilings from the old deposits of paintings and the dropped ceiling constructions. The raw reinforced concrete was complemented by a smooth concrete floor, white painted bricks, and dark-stained plywood.
