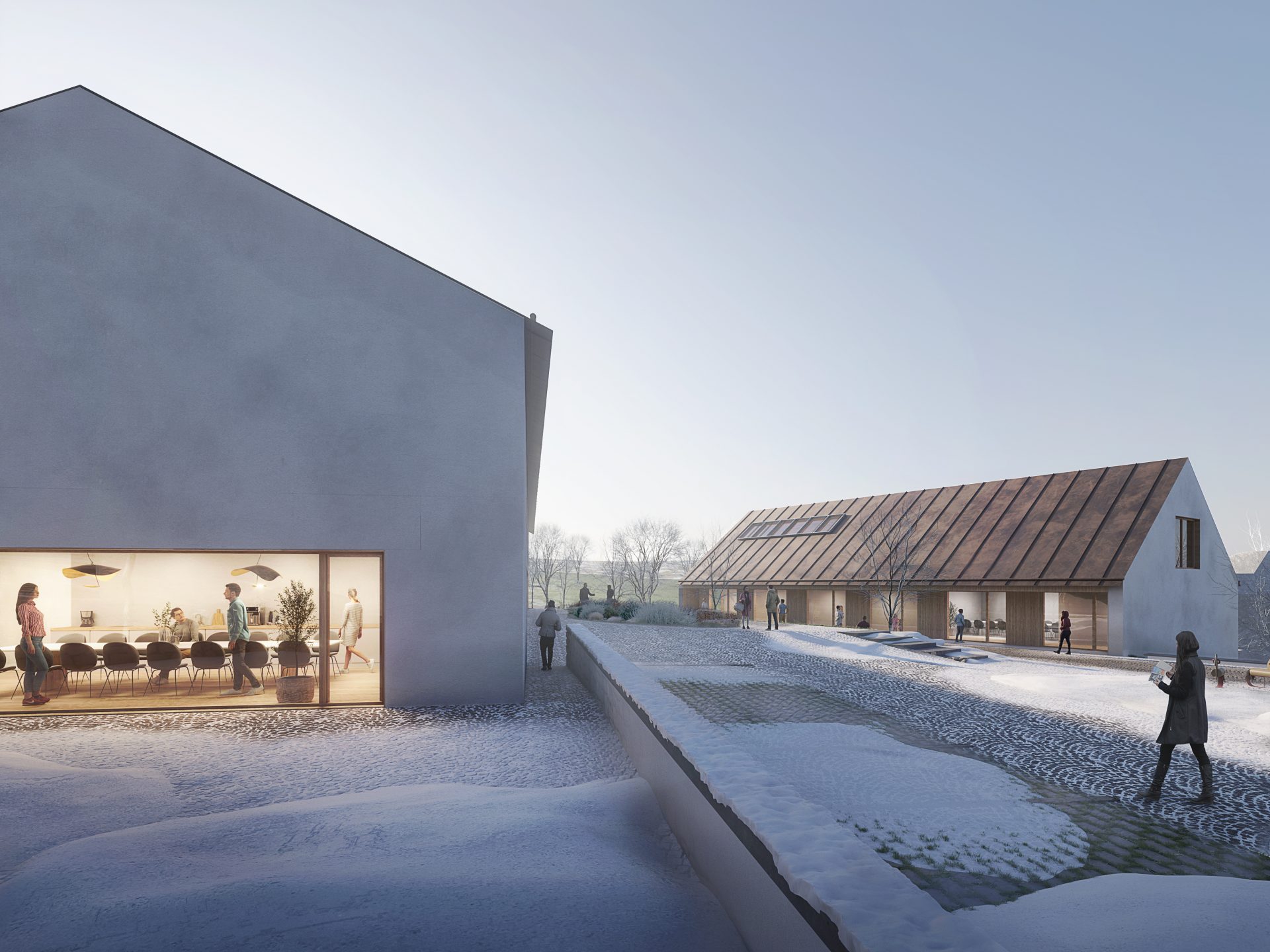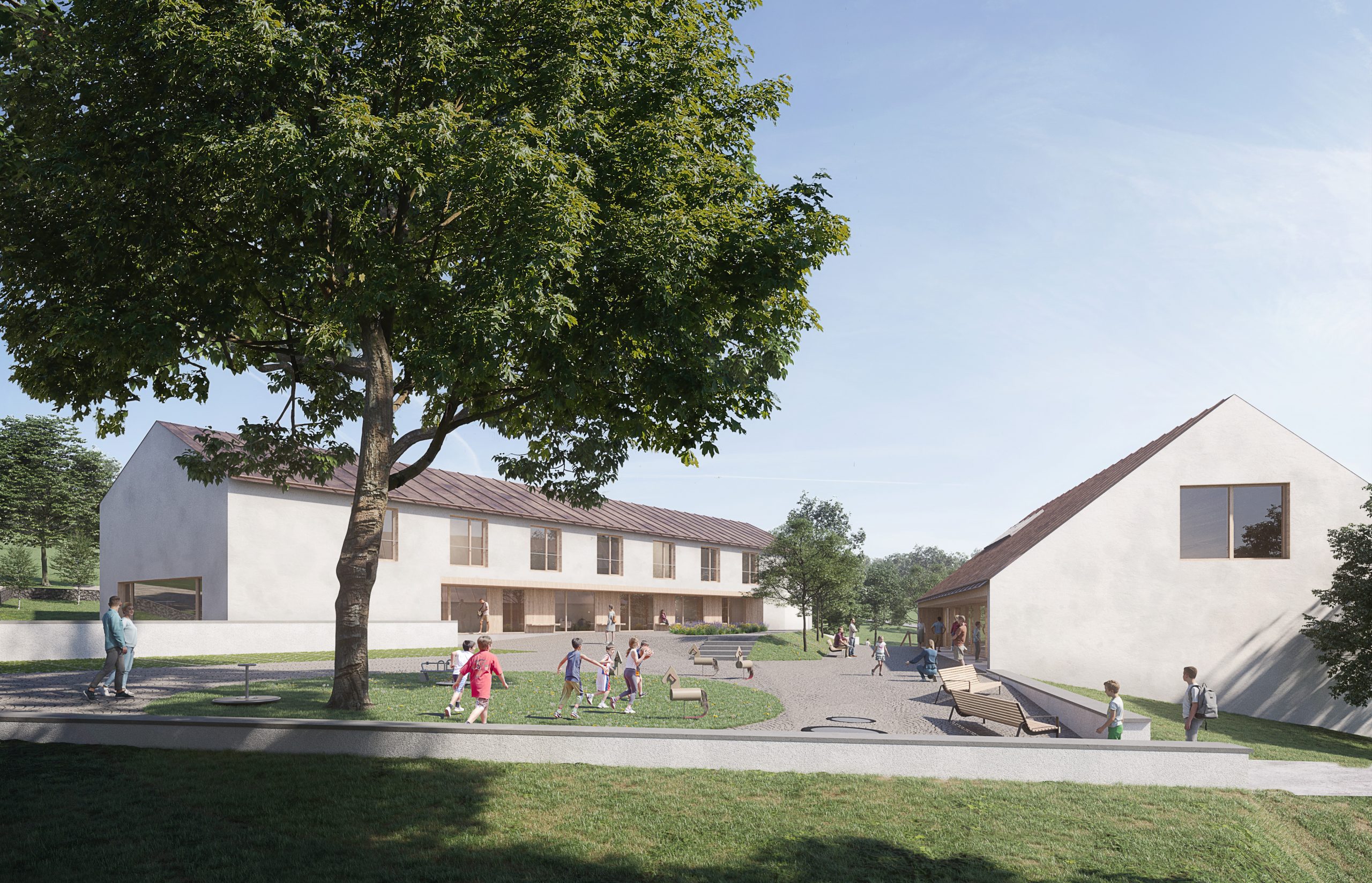Two new houses and one common area on a new municipal plot
A meeting place for children and their parents on school days, and a gathering spot for residents on public holidays. The carefully designed rectangular houses adhere to the traditional contour layout. A new road from the south creates a bustling thoroughfare, marking the boundary of the village’s buildable area. These houses blend tradition with contemporary detailing, featuring verdant gabled roofs, inviting porches, and expansive glazing.


The valley along the stream follows a traditional pattern – the stream itself meanders along its course, flanked by a path leading to the houses of the village. As the village expanded, parallel roads running alongside the stream and accompanying built-up areas were added. At the heart of the village lie the historic structures, including the school, administrative office, and church. Nestled between these venerable edifices, a new house was strategically placed to preserve the village’s organic growth as a hub for cultural life, aptly christened “The Patch.”
The new buildings adhere to the village’s longitudinal axis, aligning parallel to the contour line. This arrangement makes room for a fresh communal space that unfolds southwards, overlooking the village’s scenic valley. The terrace/plot is defined by sturdy stone walls, graceful paving, and linden trees. An outdoor seating area, complete with ground trampolines, beckons for relaxation and serves as a stopover point for those en route to the kindergarten. Senior residences face southward, affording views of rolling hills and meadows. Spacious common areas, wide corridors, and a welcoming porch facilitate social interactions among seniors. A community room, thoughtfully situated at the front of the house, offers versatile usage options for the local community, accessible independently from the main building. Each first-floor apartment boasts a private loggia, while ground-floor units feature front gardens with seating areas.
The kindergarten’s layout harmoniously coexists with the senior homes. Oriented toward the plot, the social spaces in both buildings encourage interactions across three generations. The school’s broad corridor provides an additional area suitable for showcasing school projects and student creations. Classrooms face towards the northeast, offering garden vistas in the first phase of the project. Ample natural light, supplemented by external blinds, floods the space through skylights. In the second phase, plans call for additional classrooms, complete with their own facilities, and a dining area. The shared kitchen, serving both the senior home and kindergarten, occasionally moonlights as a venue for municipal meetings and events.












