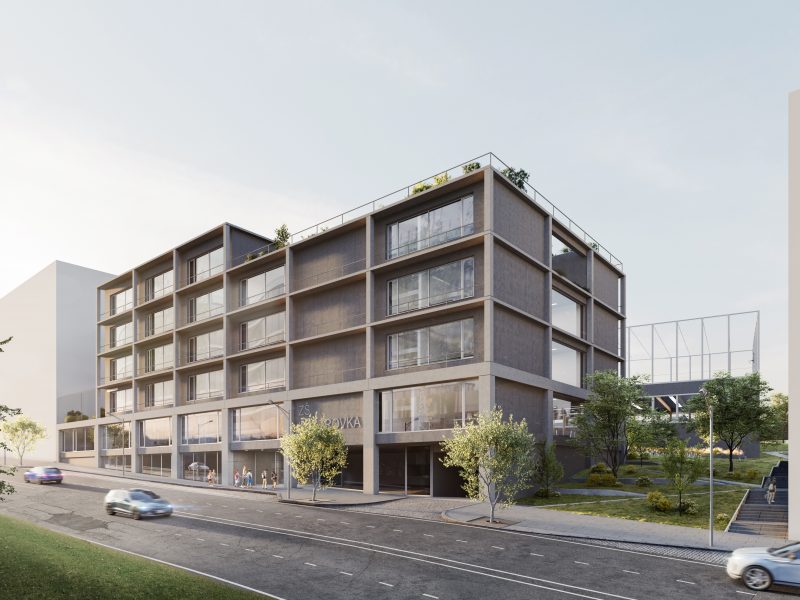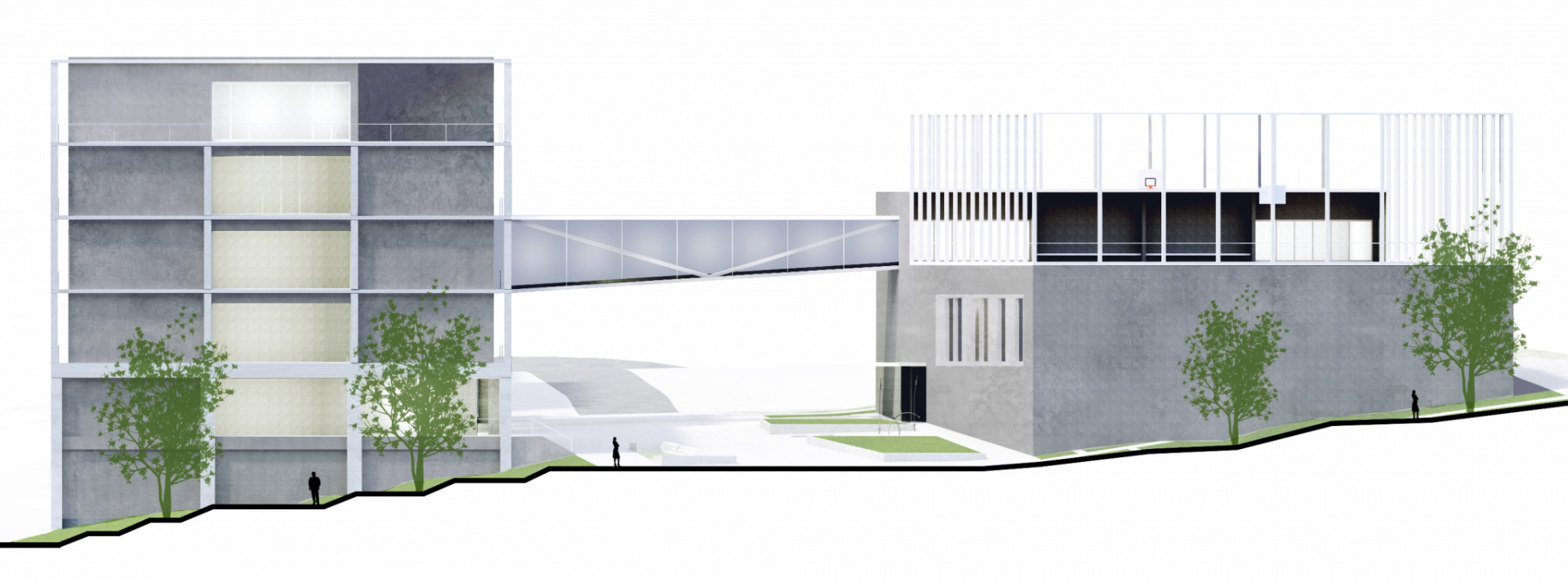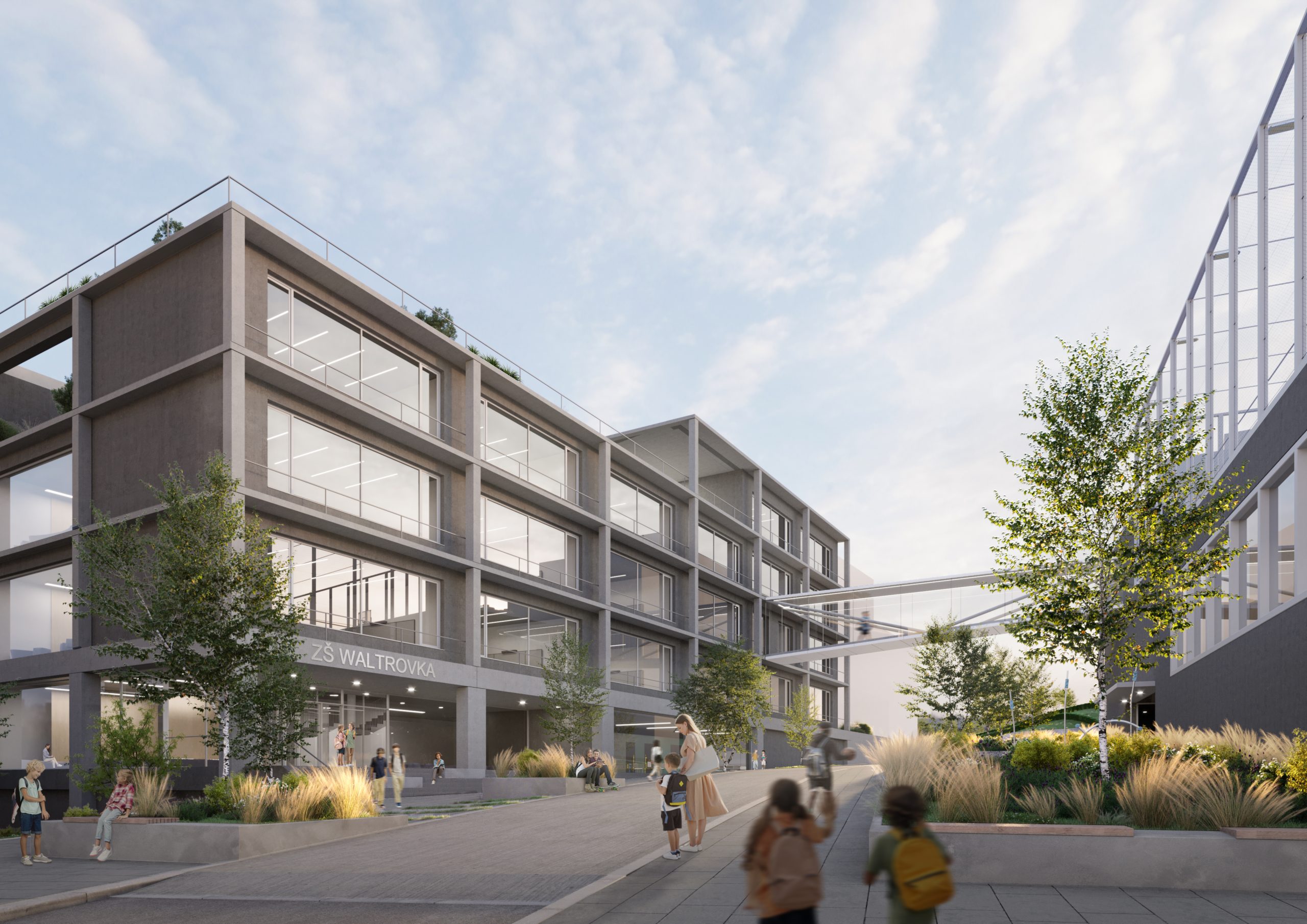The task of the district was to verify the location of the primary school building for 540 pupils. The design of part of the new Waltrovka district, by M1 architects, brings a new living city to the area. This will generate not only a number of new apartments but if the plan is successful in coming to fruition, a pleasant place to work and live.
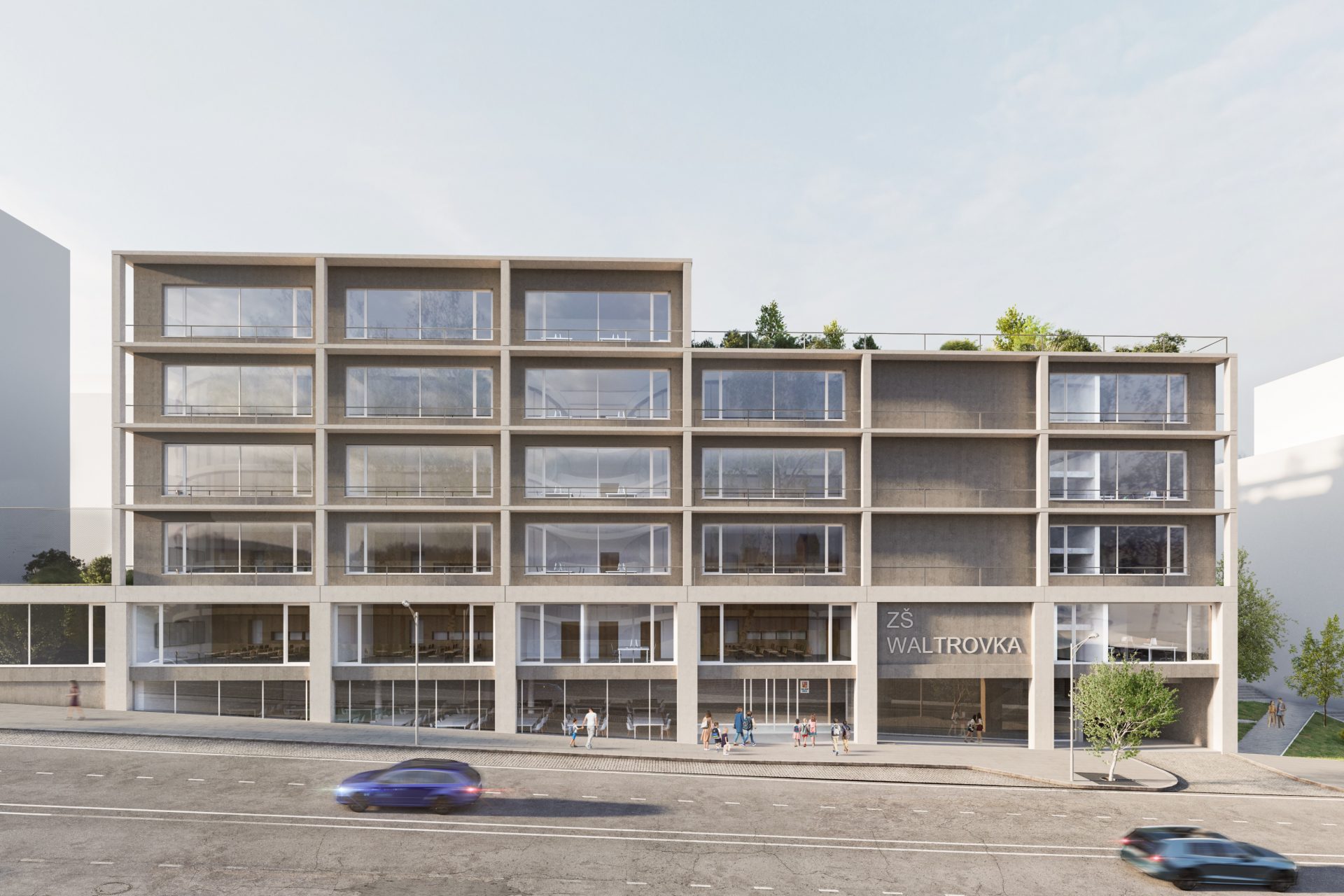
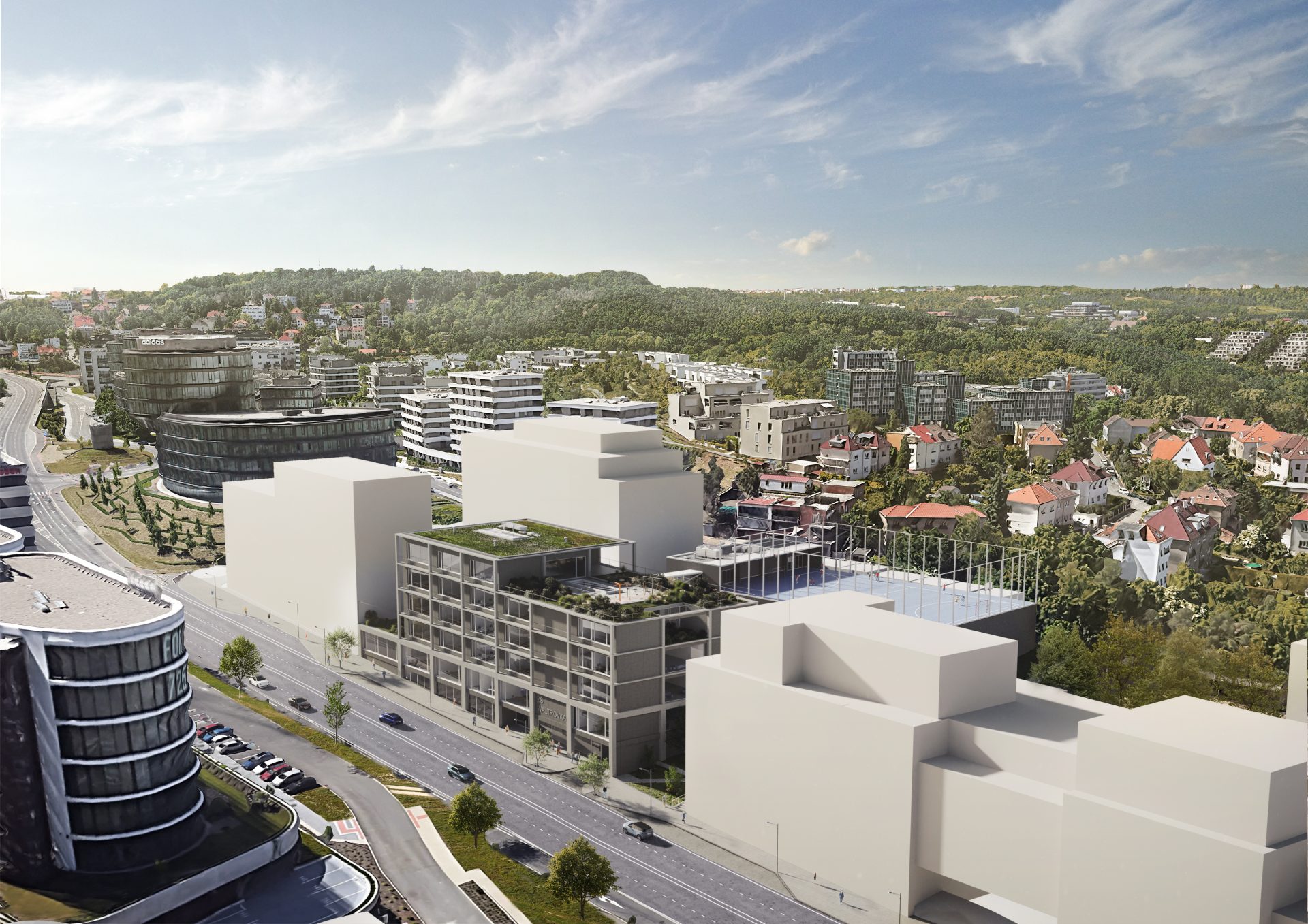
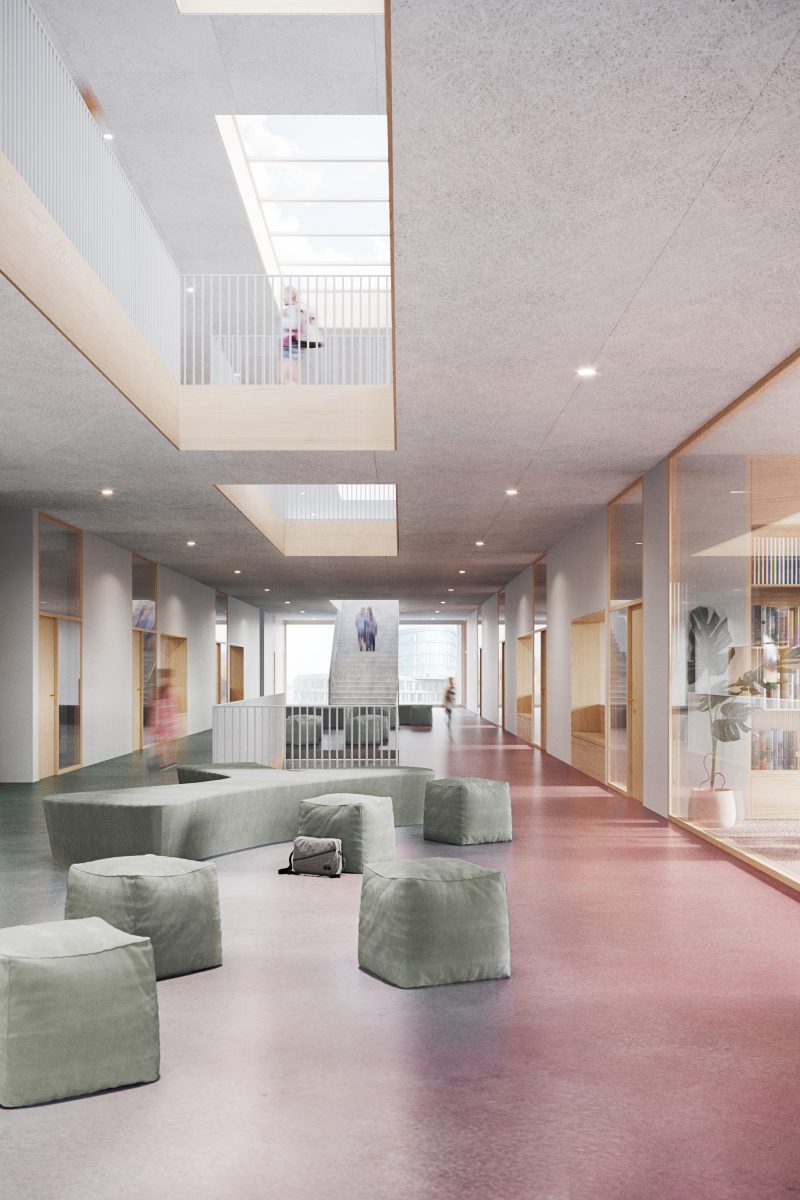

The designed urban planning divides the intended plot into two parts divided by a road. The location of the road is a significant handicap of the selected parcel. A full school site should be a protected area where school children can easily use the outdoor grounds for recess or after-school time. It is therefore essential that the crossroad is calmed and potential car movements are minimized.
The proposed school building comprises a total of four full storyes, one setback, and two basement levels. The school building fills a single block lot, with a low gymnasium structure located to the west of the hotel building. The spacing between the buildings creates a human scale to the street and a rhythm between the buildings. The parcel is oriented north-south along its longitudinal axis.
Most of the stem classrooms are oriented north so that students are not disturbed by the unwanted solar gain in the morning. A sun break in the form of massive cornices is proposed on the south façade to prevent glare to the classrooms during the summer months. Operationally, the building is designed in a simple three-tract scheme. A central residence corridor with staircases and openings across the floors creates the conditions for an interesting interior world. It serves for relaxation but also offers space for informal teaching, play, or individual conversations.
The land for the construction of the school and the sports field rises from Radlická Street to the north, the rise is more than eight meters in height from the lowest to the highest point. Both proposed buildings – the school and the gymnasium – use the slope of the land. The main entrances to the school building and the gymnasium building are from the cross street on one level.
The plot intended for the construction of the school is essentially a clearing near Radlická Street. The proposed school building contains a total of four full-sized above-ground floors, one stepped back and two basement floors. The main entrance to the school faces the quiet area of the new street, four meters above the level of Radlická. The school building fills the plot with a simple block, with a low gymnasium located to the west of the hotel building. The distance between the buildings creates the human scale of the street as well as the rhythm between the individual buildings. The roof level of the proposed building rises in height from the main street.

