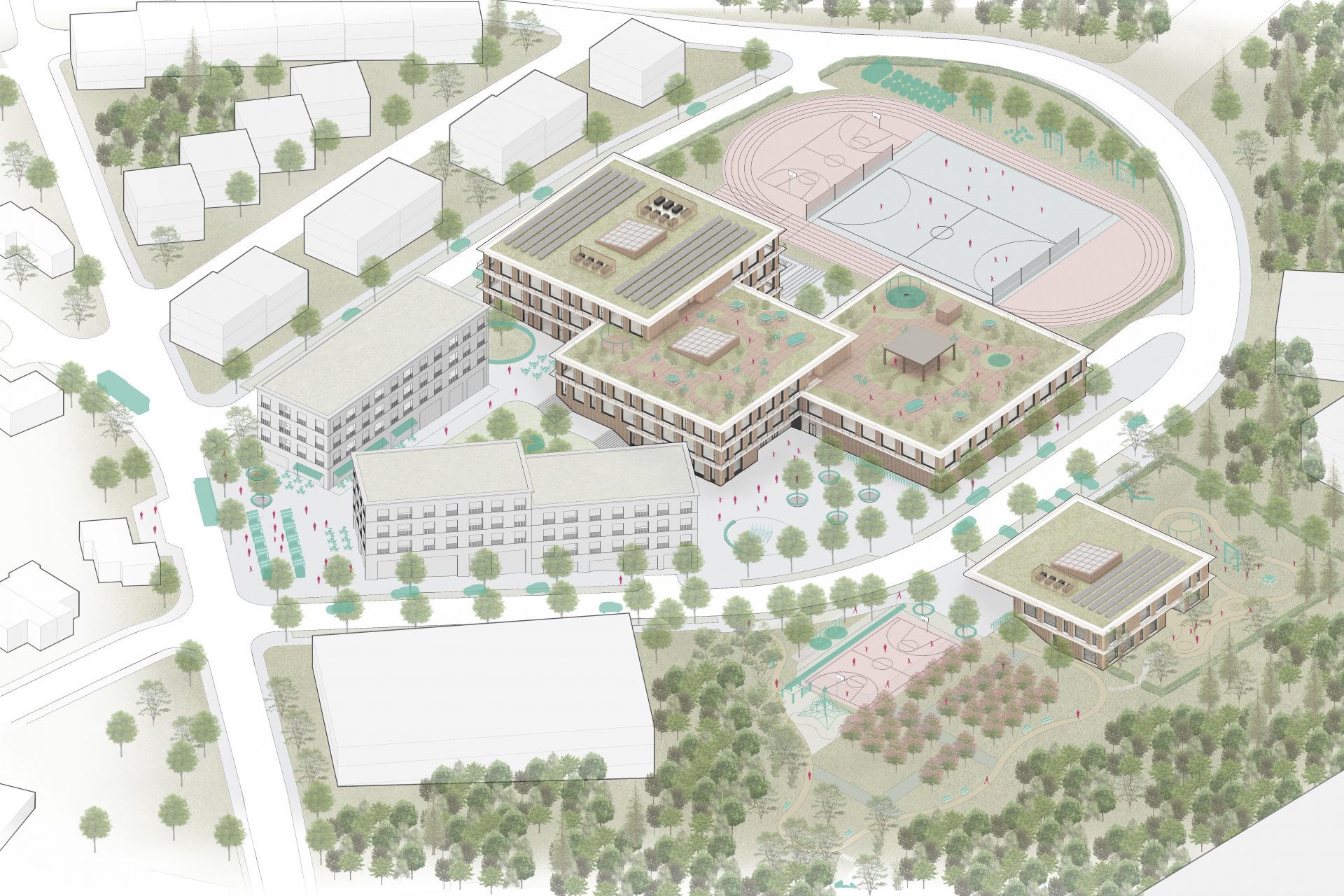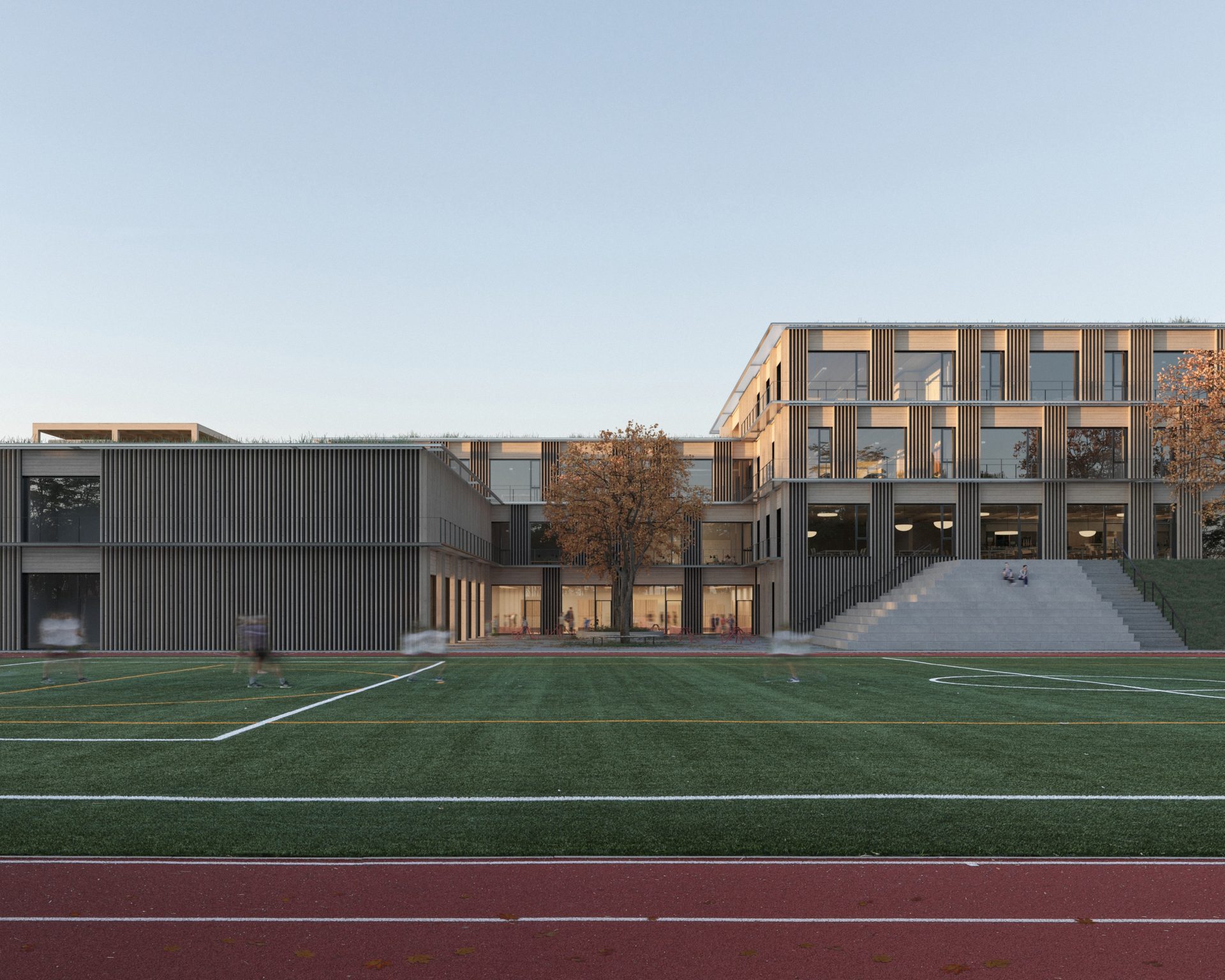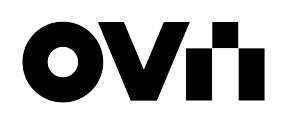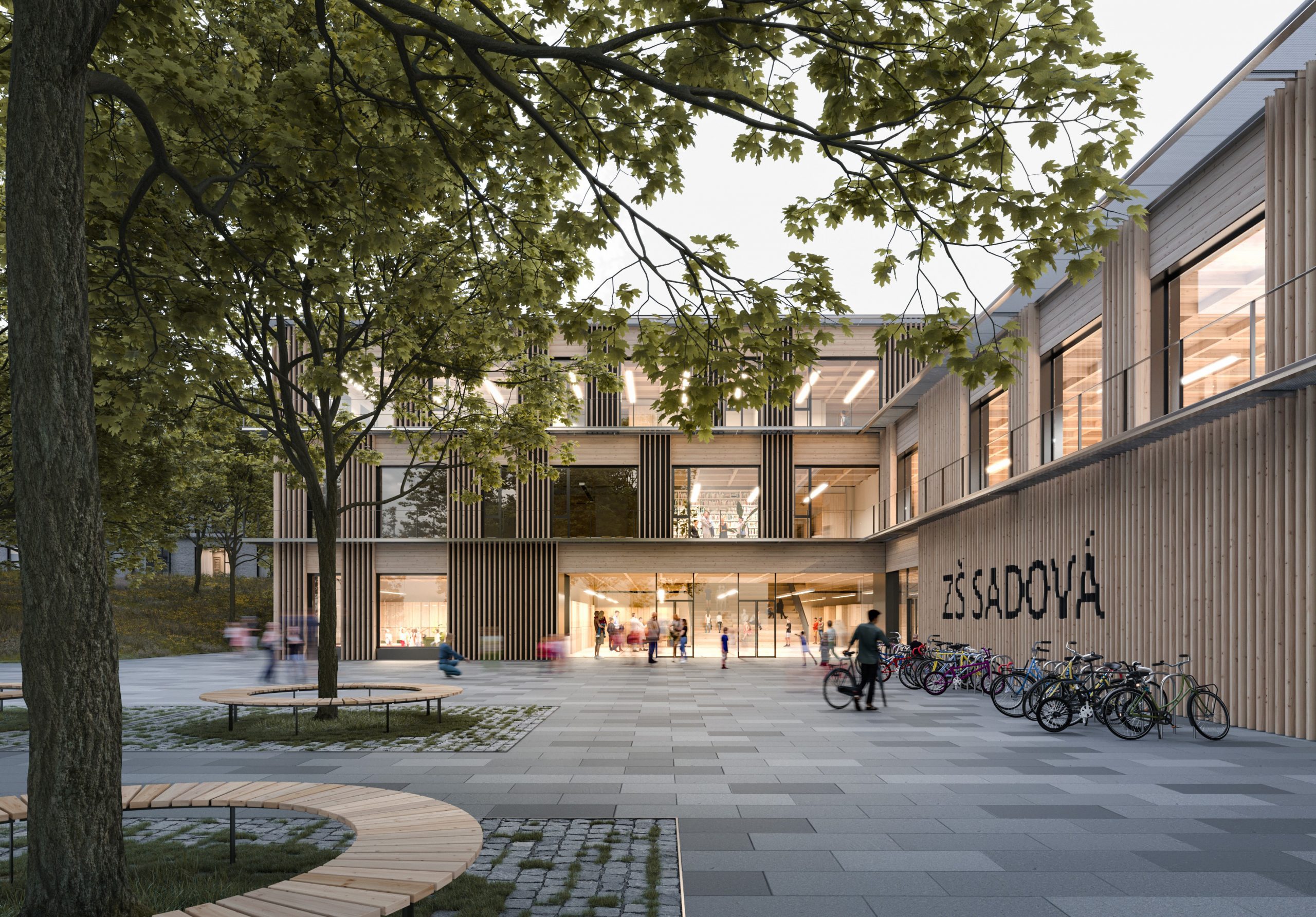The three square masses of the school define the surrounding public space and define the new centre of the Sadová district
The volumes naturally create a dividing element between the urbanized area to the west of the plot and the more natural area with a sports ground next to the St. Antoníček valley to the east. The fronts of the school and nursery are oriented towards the new park while opening up the classrooms to the views of Brno. Each floor of the school provides access to the outdoors, ensuring maximum comfort for children and teachers.
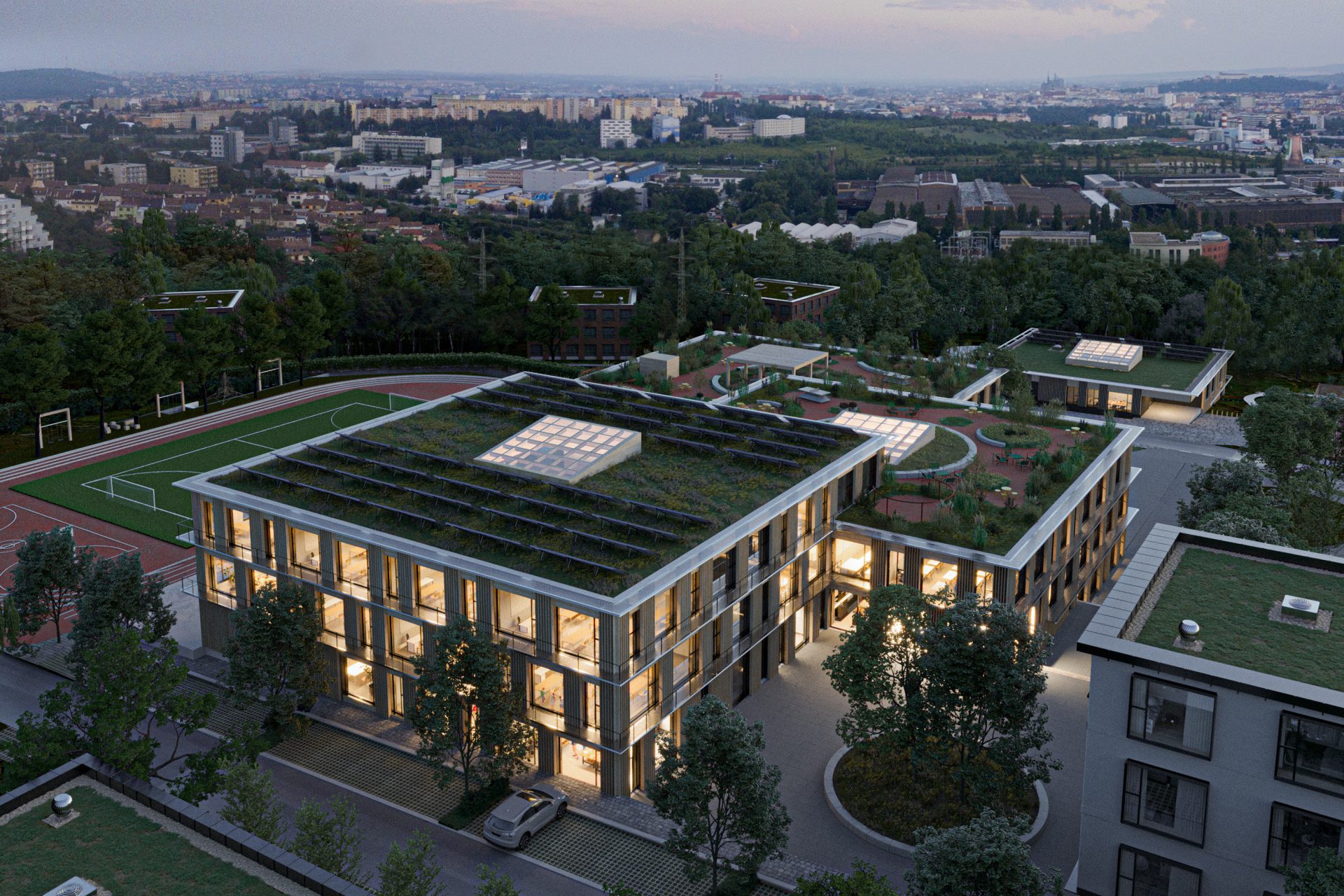
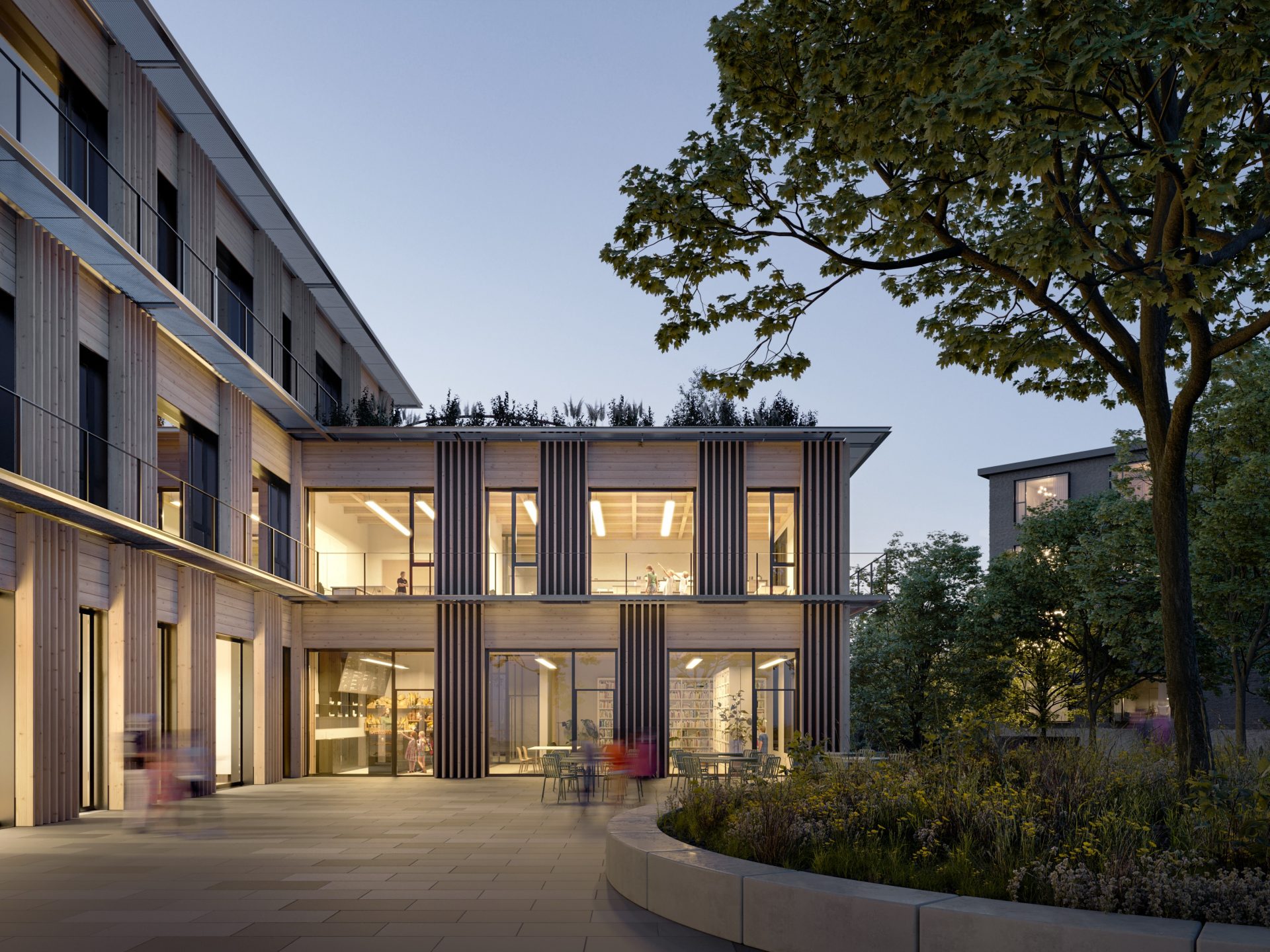
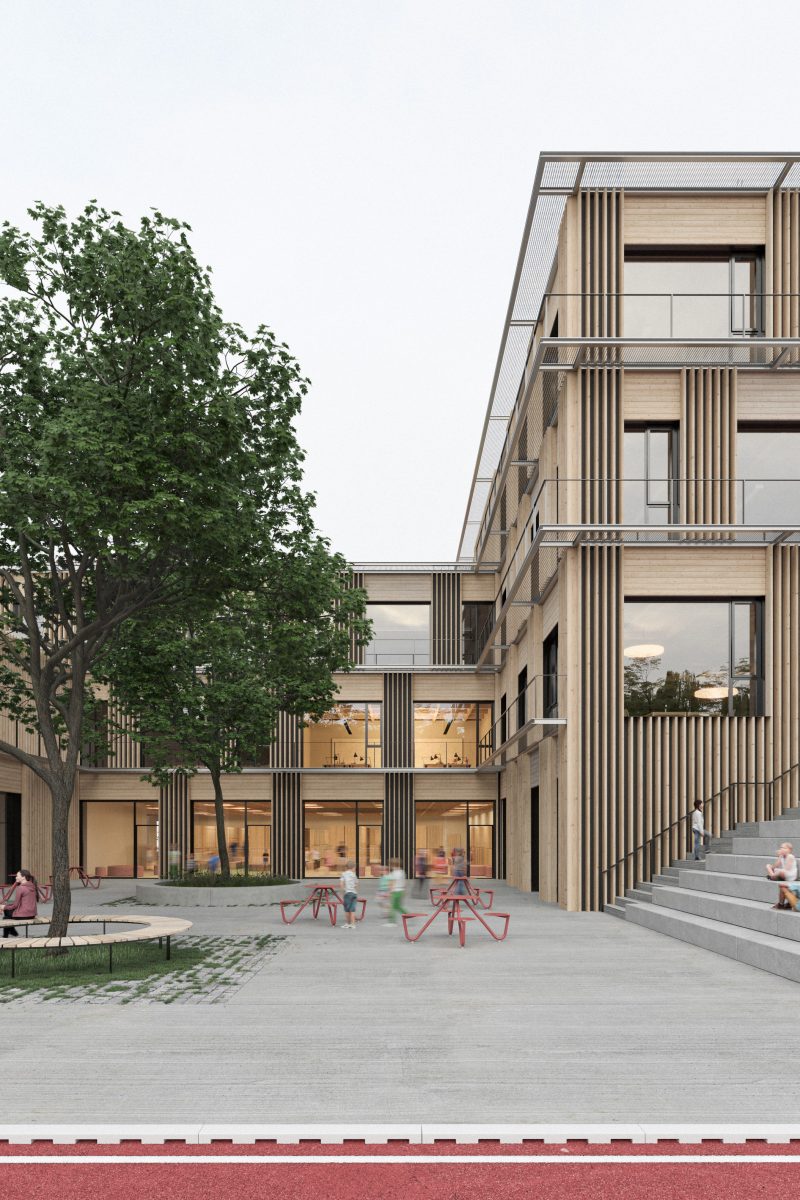

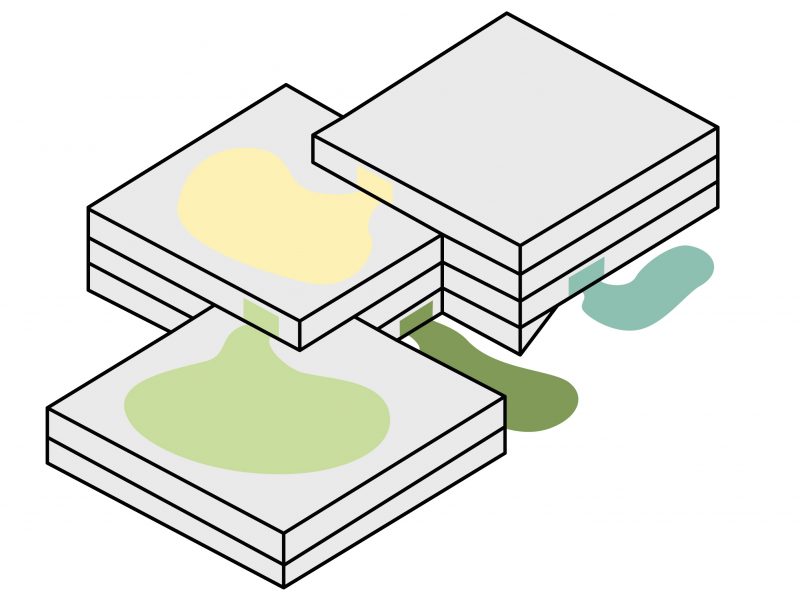

The design respects the previously prepared urban study and the functional areas of the drafted master plan. In the western part of the design, a square with a bus stop and a paved area of the square is created to allow for markets or other social events to be held.
The design clearly defines the difference between various public spaces – the square, the courtyard, the park, the school and kindergarten forecourt, and the school garden, making the whole area clear and easy to navigate for the residents. The square is defined by two multifunctional buildings with commercial spaces on the ground floor. The school is located across the site and its shape and graded masses define different public spaces – a green courtyard, a solid school forecourt, and a smaller plaza at the entrance to the public part of the school.
The green courtyard connects the streets seamlessly to the school plaza and directs students to the school entrance while offering a peaceful environment for both the new residents of the mixed-use buildings and the students of the school. The front of the school and kindergarten is oriented towards the new park while facing the views of Brno with its classrooms. Each floor of the school provides access to the outside, ensuring maximum comfort for children and teachers. The above-ground floors of the school are designed as wooden structures and meet the requirements for a building with a near-zero energy consumption.
