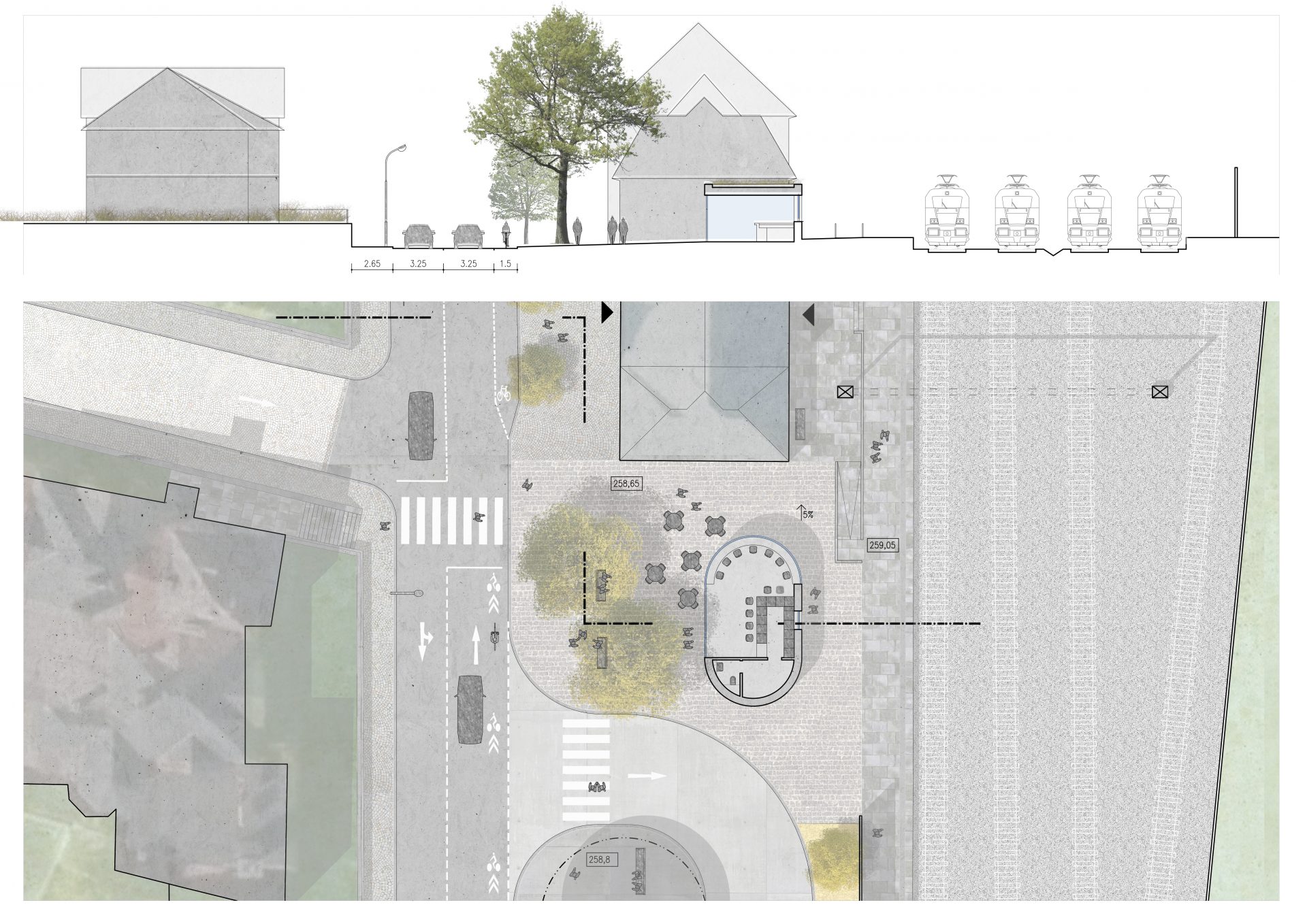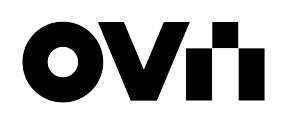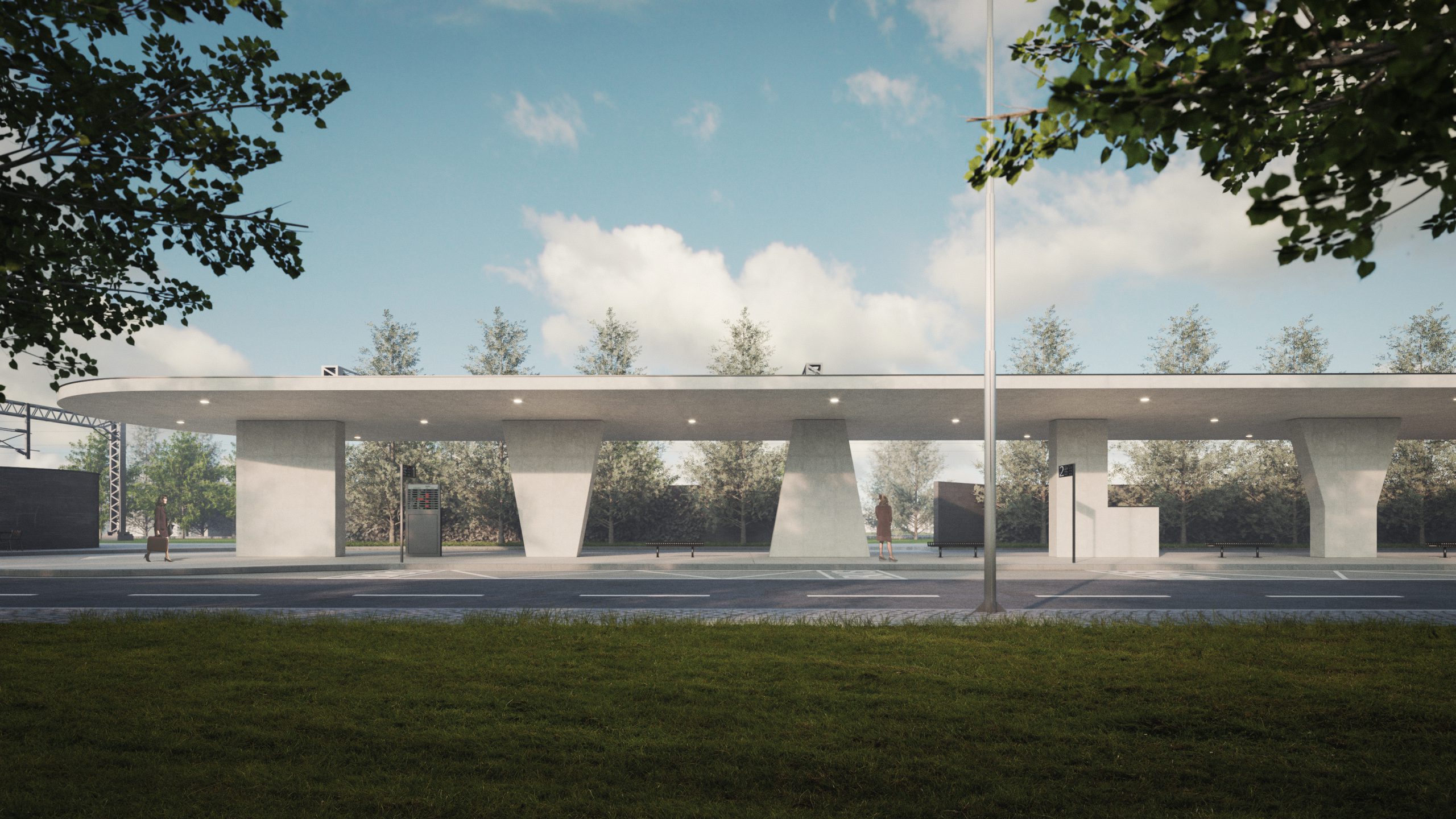The bus terminal is designed as a free-standing abstract sculpture. The letters ÚVALY are maximally simplified, so the inscription may only be read on the second try
The revitalization of the path along the track will contribute to a better connection between the two, now separated, parts of the town. The newly created public space will further enhance the overall atmosphere of the place.
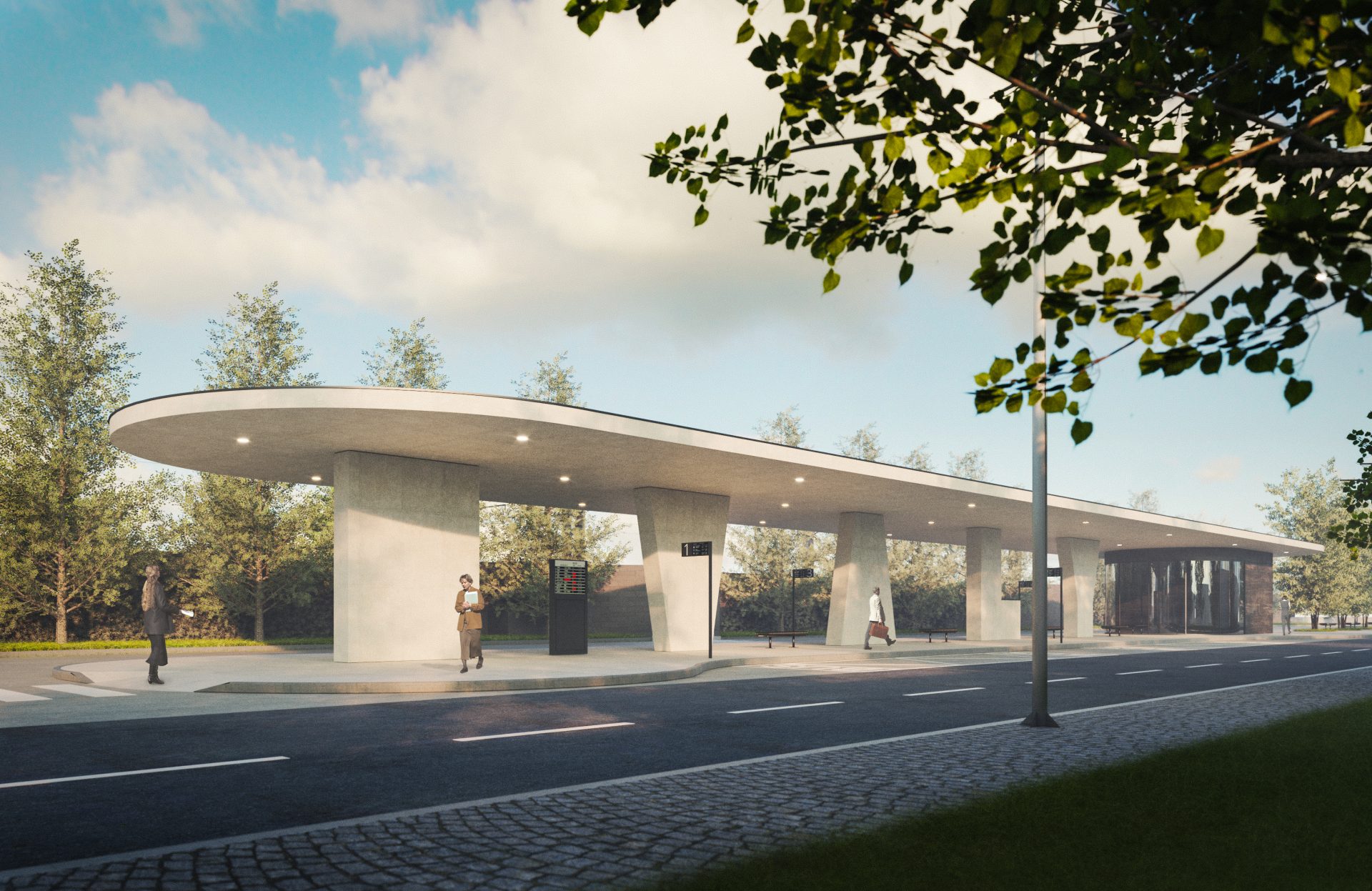
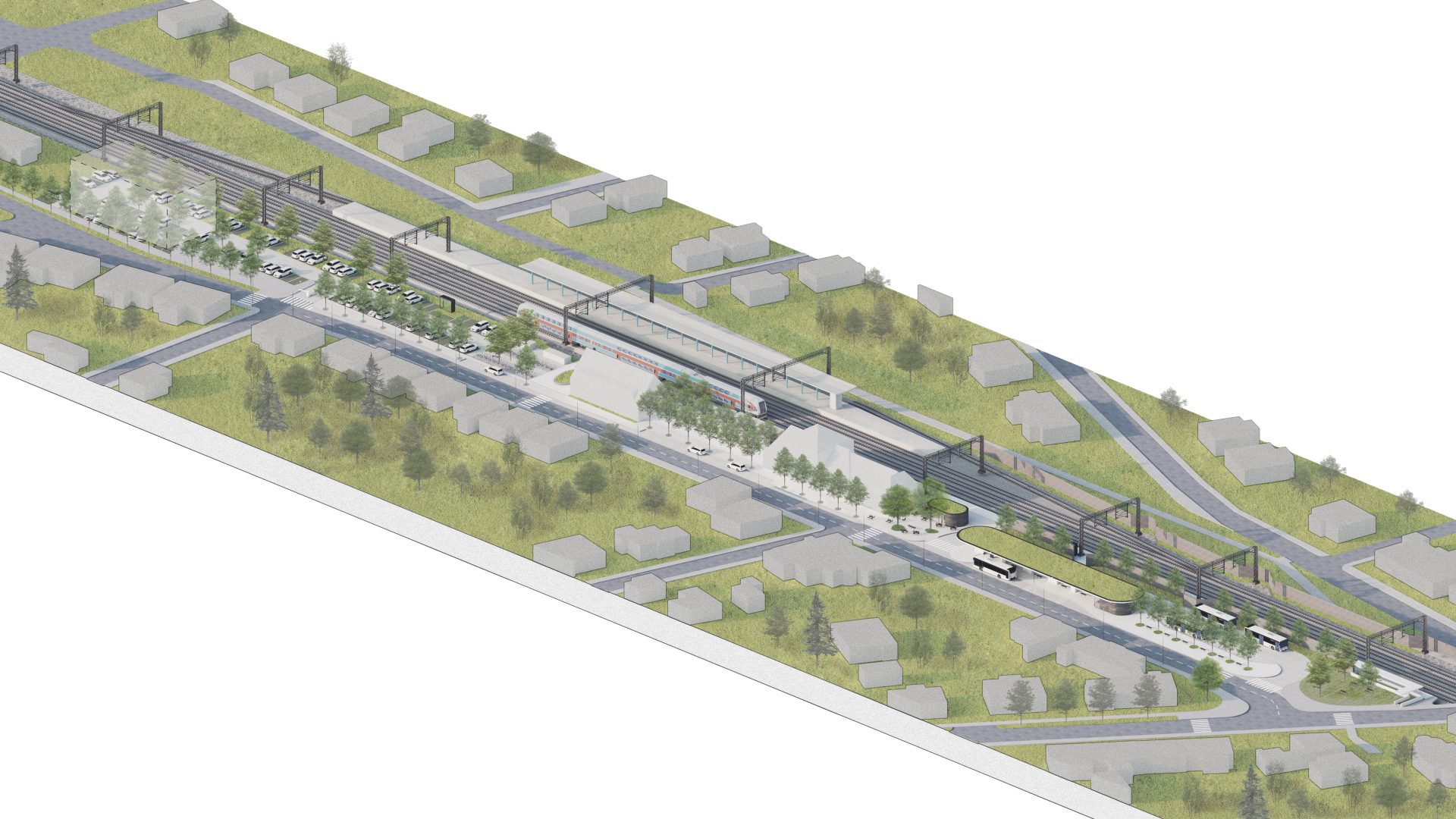









The spatial concept is based on the idea of alternating full and empty spaces. The synergy of the bus terminal interchange and the railway station generates an amount of people movement that creates an opportunity for a moderate commercial parterre. The drop-off station of the public transport lines will become a place not only to change trains.The roof of the terminal is designed as a simple construction of a reinforced concrete slab placed on wall pillars. On a symbolic level, the pillars contain the abstracted name of the city and reveal their meaning after a longer examination. The round end on both sides of the roof gives the building a complete look and aspires to become one of the city‘s iconic buildings.As part of the landscape design, we are adding a row of trees along Jiráskova Street in the northern part near the P+R parking lot. The area for standing in the parking lot is designed from vegetated paving, which allows for better infiltration of rainwater. Trees are designed between the parking stalls to provide shade and improve surface overheating. The bosket between the station building and the substation building offers a shady place to wait and rest. Benches, chairs with tables and play elements for children are designed among the trees. In the southern part of the territory, a park with paved and vegetated paving, complete with benches with tables and a drinking fountain, is planned.
