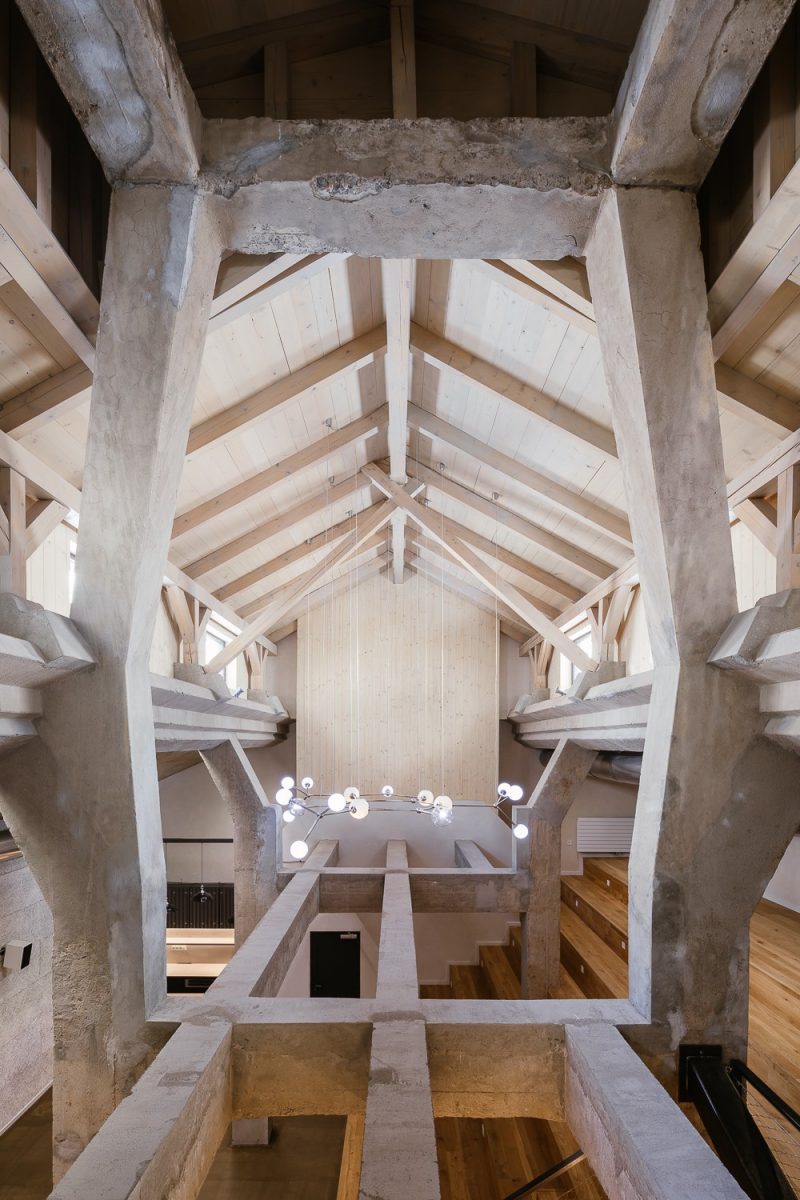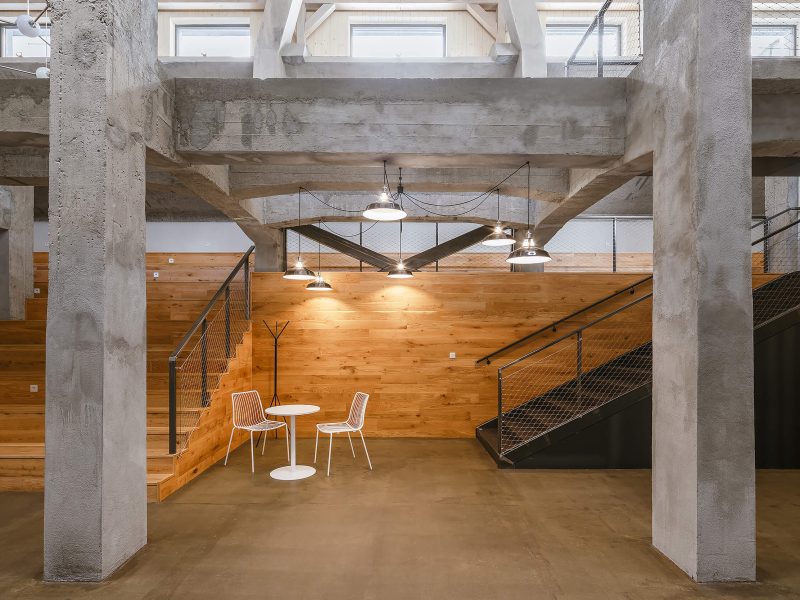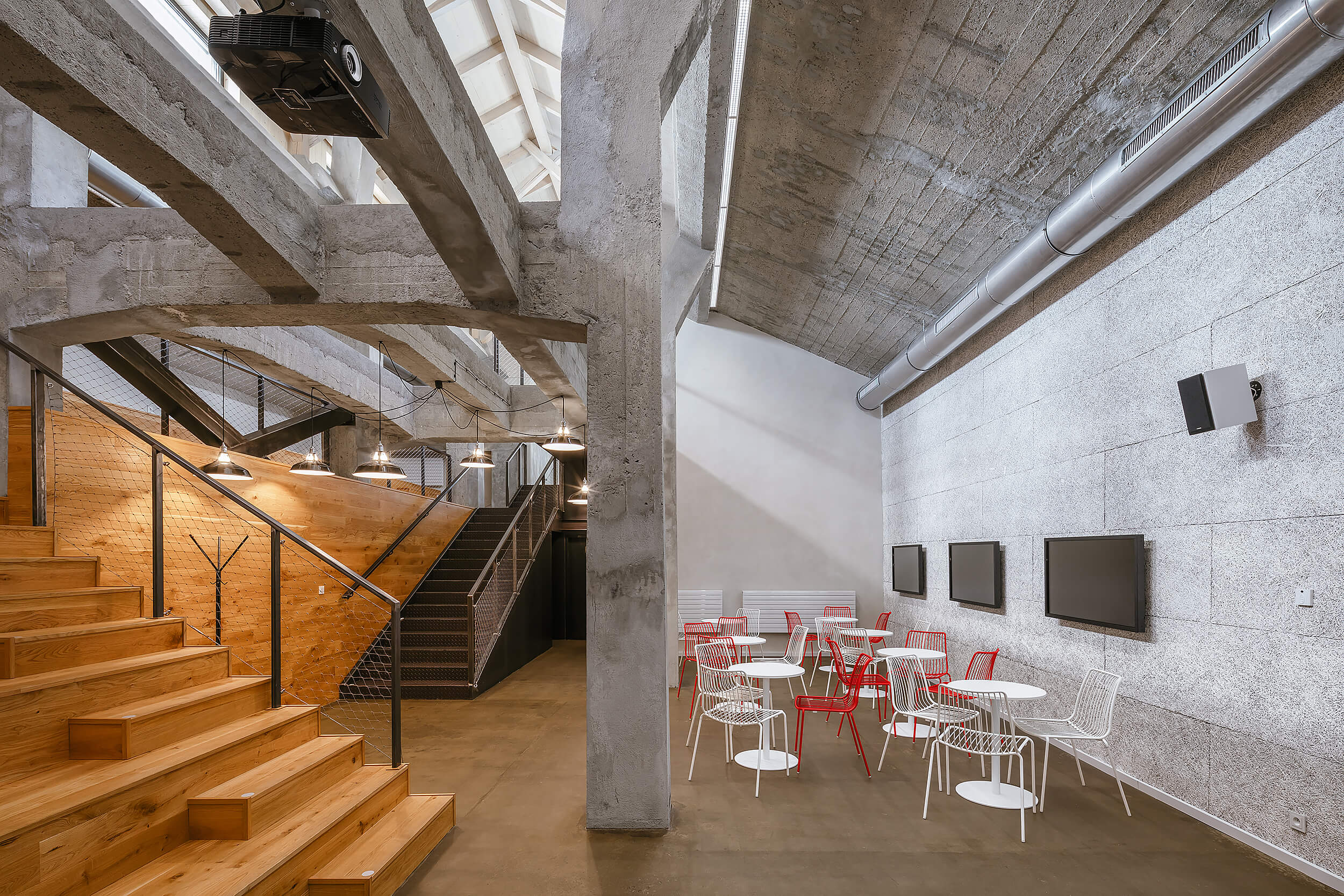A coal warehouse from the 1930s, hidden in the middle of Antonín Engels block of universities, has the atmosphere of a Jules Verne novel. Instead of coal, however, students will now be seated on a slanted dump converted into a stepped auditorium.




The University of Chemistry and Technology (UCT) approached us with the idea of giving a new purpose to the courtyard building of the coal warehouse located within the inner block of Building A, designed by Antonín Engel.
The coal plant was constructed as a simple industrial building and served as a supply point for the neighbouring boiler house until 1985. It consisted of two silos with sloping bottoms, an upper supply corridor, and a lower removal corridor, from where coal was transported to the boilers using metal carts on rail tracks. The central tower above the corridor originally held a water tank for the operation of the boiler room.
After 1985, the building was no longer in use and served partly as a storage area and partly as a repository for unnecessary items. An observation of the old cross-section with two inclined surfaces inspired us to utilize one side as an inclined auditorium. We decided to preserve as much of the concrete structure as possible, appreciating its beauty and original purpose. Our goal was also to create a continuous space suitable for lectures, meetings, and informal work sessions. To achieve this, one of the mounds was removed, and wooden steps were created on the other side to serve as the auditorium. The added staircase, as a new element in the space, connects both levels. The original concrete structure was cleaned, treated, and repaired only where necessary. The new staircase is made of steel with a natural black appearance. The surface of the stepped auditorium is covered with oak floorboards. The visible wooden roof is a replica of the original one, which was in poor technical condition.


















